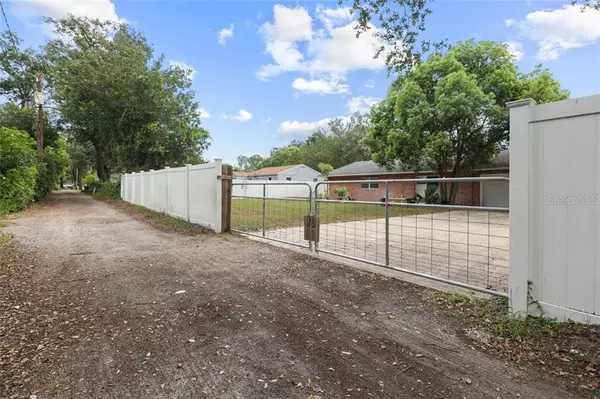$250,000
$265,900
6.0%For more information regarding the value of a property, please contact us for a free consultation.
2 Beds
2 Baths
1,596 SqFt
SOLD DATE : 09/18/2020
Key Details
Sold Price $250,000
Property Type Single Family Home
Sub Type Single Family Residence
Listing Status Sold
Purchase Type For Sale
Square Footage 1,596 sqft
Price per Sqft $156
Subdivision Franklin Terrace
MLS Listing ID O5875648
Sold Date 09/18/20
Bedrooms 2
Full Baths 2
Construction Status Inspections
HOA Y/N No
Year Built 1973
Annual Tax Amount $2,252
Lot Size 0.290 Acres
Acres 0.29
Lot Dimensions 100x128
Property Description
Brick 2 bedroom 2 bath home with complete new kitchen, and updated bathrooms! The large family room comes complete with a wall of closets and could become a 3rd bedroom if you need that.There is so much storage in this home. Closets everywhere and some are even cedar closets! Large, spacious rooms with a fabulous floor plan! Expansive yard that is completely fenced in the rear. There is back alley access to the gated yard and rear entry 2 car attached garage. You are a short golf cart ride to the Sanford Downtown Historic area with plenty of shopping, dining options, and the opportunity to enjoy Lake Monroe! This home has been well cared for and it simply needs your own touches to make it the perfect home!
Location
State FL
County Seminole
Community Franklin Terrace
Zoning SR1A
Interior
Interior Features Ceiling Fans(s), Eat-in Kitchen, Stone Counters, Walk-In Closet(s), Window Treatments
Heating Electric
Cooling Central Air
Flooring Ceramic Tile, Laminate
Fireplace false
Appliance Dishwasher, Disposal, Dryer, Electric Water Heater, Range, Refrigerator, Washer
Laundry Inside, Laundry Room
Exterior
Exterior Feature Fence
Parking Features Alley Access, Garage Faces Rear
Garage Spaces 2.0
Fence Vinyl
Utilities Available Cable Connected, Electricity Connected, Sewer Connected, Water Connected
Roof Type Shingle
Porch Front Porch, Patio
Attached Garage true
Garage true
Private Pool No
Building
Lot Description Oversized Lot
Story 1
Entry Level One
Foundation Slab
Lot Size Range 1/4 Acre to 21779 Sq. Ft.
Sewer Public Sewer
Water Public
Architectural Style Bungalow, Ranch
Structure Type Block
New Construction false
Construction Status Inspections
Others
Senior Community No
Ownership Fee Simple
Acceptable Financing Cash, Conventional, FHA, VA Loan
Listing Terms Cash, Conventional, FHA, VA Loan
Special Listing Condition None
Read Less Info
Want to know what your home might be worth? Contact us for a FREE valuation!

Our team is ready to help you sell your home for the highest possible price ASAP

© 2024 My Florida Regional MLS DBA Stellar MLS. All Rights Reserved.
Bought with FN REALTY GROUP LLC
GET MORE INFORMATION

REALTORS®






