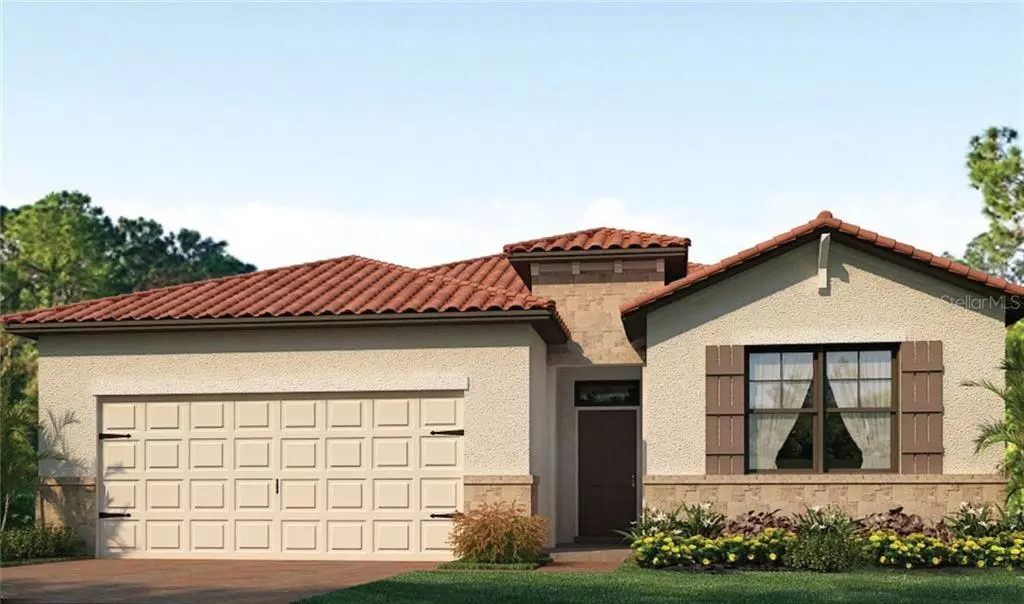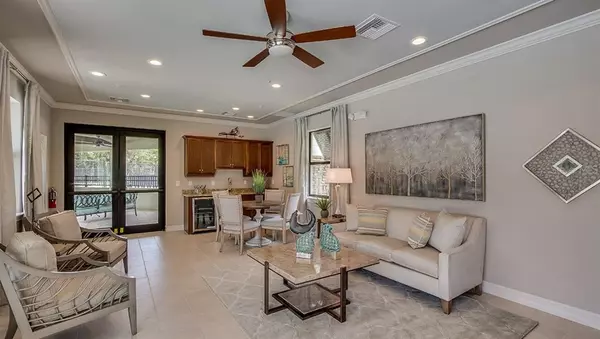$325,000
$334,945
3.0%For more information regarding the value of a property, please contact us for a free consultation.
4 Beds
2 Baths
2,034 SqFt
SOLD DATE : 10/27/2020
Key Details
Sold Price $325,000
Property Type Single Family Home
Sub Type Single Family Residence
Listing Status Sold
Purchase Type For Sale
Square Footage 2,034 sqft
Price per Sqft $159
Subdivision The Preserve
MLS Listing ID N6110873
Sold Date 10/27/20
Bedrooms 4
Full Baths 2
HOA Fees $182/mo
HOA Y/N Yes
Year Built 2020
Annual Tax Amount $2,231
Lot Size 8,712 Sqft
Acres 0.2
Property Description
Under Construction. BEAUTIFUL BRAND NEW CONSTRUCTION HOME IN THE PRESERVE AT WEST VILLAGES! Don’t miss your opportunity to get yourself into this very appealing Delray floorplan boasting 2034 square foot under air with three bedrooms, flex room, two full baths and two car garage. This home is beautifully designed with upgrades and designer finishes. The kitchen is stunning with quality crafted custom designed cabinetry , stainless steel appliances and granite countertops. Also included are eight foot doors and tasteful lighting. The primary suite features generous sized closets and a large ensuite bathroom with a separate tub and shower and dual sink vanities. This homesite is located on a private preserve with plenty of room for a pool if desired. The new amenity centers includes Clubhouse, Fitness Center, Pool, Bocce Ball Courts, and Pickle Ball Courts. Maintenance free community with low fees. Paver driveway and lanai as well as tile roof standard on all homes. Gated entry for added security. Close to beaches and shopping. *Pictures, photographs, colors, features, and sizes are for illustration purposes only and will vary from the homes as built
Location
State FL
County Sarasota
Community The Preserve
Rooms
Other Rooms Attic, Den/Library/Office, Great Room, Inside Utility
Interior
Interior Features Living Room/Dining Room Combo, Open Floorplan, Solid Surface Counters, Split Bedroom, Walk-In Closet(s)
Heating Central, Electric, Heat Pump
Cooling Central Air
Flooring Carpet, Ceramic Tile
Furnishings Unfurnished
Fireplace false
Appliance Dishwasher, Disposal, Electric Water Heater, Microwave, Range, Refrigerator
Laundry Inside
Exterior
Exterior Feature Hurricane Shutters, Irrigation System, Sliding Doors
Parking Features Garage Door Opener
Garage Spaces 2.0
Community Features Deed Restrictions, Fitness Center, Gated, Pool
Utilities Available Cable Available, Electricity Connected, Public, Sprinkler Recycled
Amenities Available Fitness Center, Gated, Maintenance, Recreation Facilities
View Trees/Woods
Roof Type Tile
Attached Garage true
Garage true
Private Pool No
Building
Lot Description Sidewalk, Paved
Story 1
Entry Level One
Foundation Slab
Lot Size Range 0 to less than 1/4
Builder Name D.R. Horton
Sewer Other
Water Canal/Lake For Irrigation, Well
Architectural Style Florida
Structure Type Block,Stucco
New Construction true
Schools
Elementary Schools Taylor Ranch Elementary
Middle Schools Venice Area Middle
High Schools Venice Senior High
Others
Pets Allowed Yes
HOA Fee Include Pool,Escrow Reserves Fund,Maintenance Grounds,Private Road,Recreational Facilities
Senior Community No
Ownership Fee Simple
Monthly Total Fees $182
Acceptable Financing Cash, Conventional, FHA, USDA Loan, VA Loan
Membership Fee Required Required
Listing Terms Cash, Conventional, FHA, USDA Loan, VA Loan
Num of Pet 3
Special Listing Condition None
Read Less Info
Want to know what your home might be worth? Contact us for a FREE valuation!

Our team is ready to help you sell your home for the highest possible price ASAP

© 2024 My Florida Regional MLS DBA Stellar MLS. All Rights Reserved.
Bought with FINE PROPERTIES
GET MORE INFORMATION

REALTORS®






