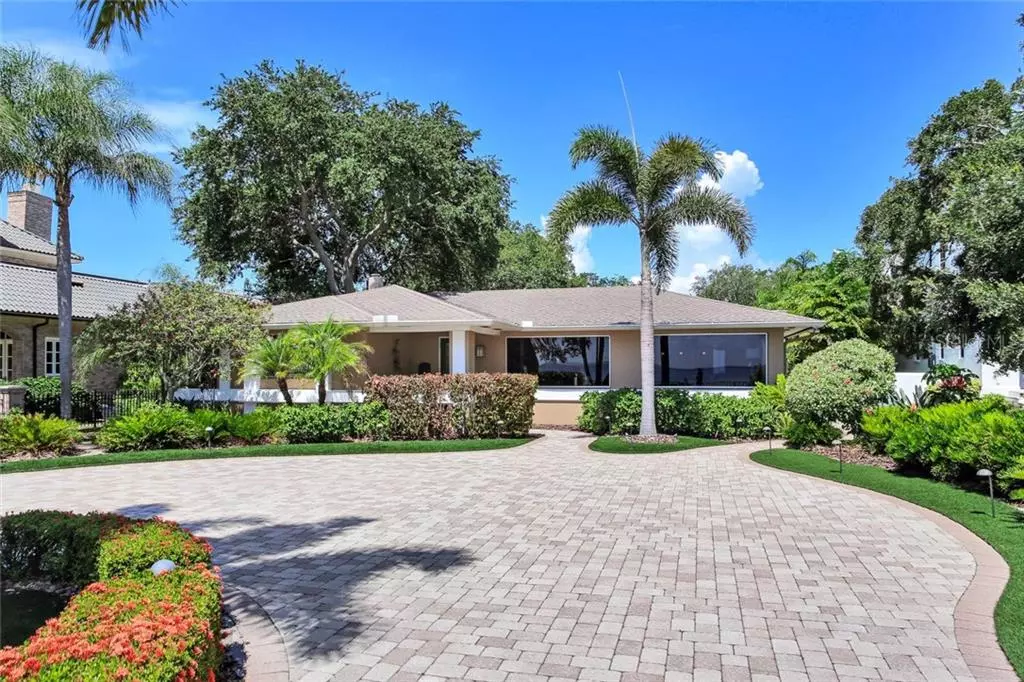$2,150,000
$2,450,000
12.2%For more information regarding the value of a property, please contact us for a free consultation.
5 Beds
5 Baths
4,262 SqFt
SOLD DATE : 12/01/2020
Key Details
Sold Price $2,150,000
Property Type Single Family Home
Sub Type Single Family Residence
Listing Status Sold
Purchase Type For Sale
Square Footage 4,262 sqft
Price per Sqft $504
Subdivision Bayshore Beautiful Sub
MLS Listing ID T3251698
Sold Date 12/01/20
Bedrooms 5
Full Baths 4
Half Baths 1
Construction Status Appraisal,Inspections
HOA Y/N No
Year Built 1950
Annual Tax Amount $12,025
Lot Size 0.360 Acres
Acres 0.36
Lot Dimensions 70x223
Property Description
The ‘Hidden Gem’ of Bayshore Boulevard is now available for sale. This beautiful, contemporary design, single-story home affords all the amenities a luxury lifestyle deserves. Fully redesigned in 2001, this home was customized to impeccable standards that still stand out today. The open floor plan features sprawling spaces for living and entertaining, all focused around enormous insulated bay windows that showcase breathtaking views of Bayshore Boulevard, Downtown Tampa, and the glistening Hillsborough Bay. The home’s openness and unique positioning provides dramatic views not typical of other Bayshore residences. Inside you’ll find the living areas and an open gourmet kitchen with water views. These spaces also feature a wall of floor to ceiling windows showcasing the large lanai and commercial-grade salt water swimming pool gleaming on the private patio. Another crown jewel of the home is the massive owner’s suite with a bathroom to match. The designer finishes are one of a kind. This suite has double doors which open onto the pool deck. The home also includes 3
additional, ample bedrooms with 2 more full bathrooms of equally impressive design. Not to miss is the walk-in 450 bottle wine cellar to store and showcase your collection. Back outside, amongst the tropical oasis, you will find a poolside half bathroom, wet bar area, outdoor kitchen with built-in grill, and a side entrance to the rear-access finished 2 car garage. Above the garage is a large guest suite with a full bathroom and walk-in closet. Of course, with all of this room, you must park a car or two and in this regard the home is equally well-equipped. In addition, to the large circular drive in the front of the property, there is a rear alley for convenience with a substantial paved parking area. This home has been completely customized, impeccably maintained, and uniquely features one level living in the main house. With too many features and conveniences to list, you simply must see it to believe it!
Location
State FL
County Hillsborough
Community Bayshore Beautiful Sub
Zoning RS-100
Rooms
Other Rooms Attic
Interior
Interior Features Ceiling Fans(s), Eat-in Kitchen, Kitchen/Family Room Combo, Living Room/Dining Room Combo, Open Floorplan, Skylight(s), Solid Wood Cabinets, Split Bedroom, Stone Counters, Thermostat
Heating Central
Cooling Central Air
Flooring Bamboo, Carpet, Tile, Wood
Fireplace false
Appliance Bar Fridge, Built-In Oven, Convection Oven, Cooktop, Dishwasher, Disposal, Dryer, Gas Water Heater, Microwave, Range, Range Hood, Refrigerator, Tankless Water Heater, Washer, Wine Refrigerator
Laundry Laundry Room
Exterior
Exterior Feature Fence, French Doors, Irrigation System, Lighting, Outdoor Grill, Outdoor Shower, Rain Gutters
Parking Features Alley Access, Circular Driveway, Driveway, Electric Vehicle Charging Station(s), Garage Door Opener, Ground Level, Off Street, Oversized, Parking Pad
Garage Spaces 2.0
Fence Masonry
Pool Gunite, In Ground, Lap, Outside Bath Access, Salt Water
Utilities Available Cable Connected, Electricity Connected, Natural Gas Connected, Public, Underground Utilities, Water Connected
Waterfront Description Bay/Harbor
View Y/N 1
View Water
Roof Type Shingle
Porch Covered, Front Porch, Rear Porch
Attached Garage false
Garage true
Private Pool Yes
Building
Lot Description Flood Insurance Required, FloodZone, Oversized Lot, Sidewalk, Paved
Entry Level One
Foundation Crawlspace
Lot Size Range 1/4 to less than 1/2
Sewer Public Sewer
Water Public
Architectural Style Contemporary, Mid-Century Modern, Ranch
Structure Type Block,Stucco
New Construction false
Construction Status Appraisal,Inspections
Schools
Elementary Schools Ballast Point-Hb
Middle Schools Madison-Hb
High Schools Robinson-Hb
Others
Pets Allowed Yes
Senior Community No
Pet Size Extra Large (101+ Lbs.)
Ownership Fee Simple
Acceptable Financing Cash, Conventional
Listing Terms Cash, Conventional
Num of Pet 10+
Special Listing Condition None
Read Less Info
Want to know what your home might be worth? Contact us for a FREE valuation!

Our team is ready to help you sell your home for the highest possible price ASAP

© 2024 My Florida Regional MLS DBA Stellar MLS. All Rights Reserved.
Bought with PREMIER SOTHEBY'S INTL. REALTY
GET MORE INFORMATION

REALTORS®






