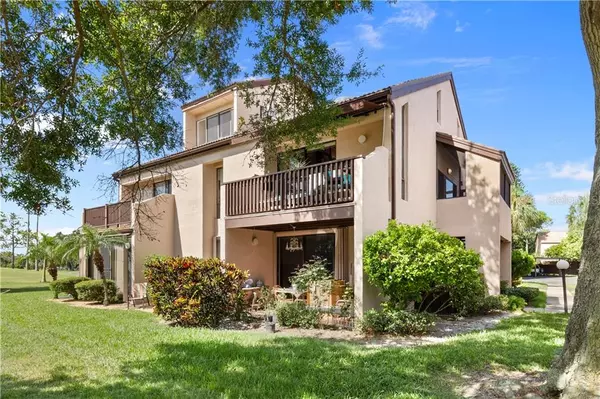$280,000
$285,000
1.8%For more information regarding the value of a property, please contact us for a free consultation.
2 Beds
2 Baths
1,180 SqFt
SOLD DATE : 01/19/2021
Key Details
Sold Price $280,000
Property Type Townhouse
Sub Type Townhouse
Listing Status Sold
Purchase Type For Sale
Square Footage 1,180 sqft
Price per Sqft $237
Subdivision Pelican Creek Village Condo
MLS Listing ID U8089799
Sold Date 01/19/21
Bedrooms 2
Full Baths 2
Condo Fees $1,871
HOA Y/N No
Year Built 1980
Annual Tax Amount $2,268
Property Description
Back on market; buyers financing fell through. Pelican Creek Village is located on the perimeter of Pasadena Yacht and Country Club. This unit sits next to the 7th fairway. Enjoy
views of the golf course and beautifully maintained grounds of Pelican Creek Village. The location is close to St Pete Beach, 35
minutes to Tampa airport, 20 minutes from the edgy downtown St Petersburg and next to the quaint town of Gulfport. This unit has
been completely updated with new kitchen, newer lg appliances with granite counters, carbon sink, new faucet and special under
mount lighting. New bathrooms, including a jacuzzi tub, new vanities and new flooring everywhere; plus a modern staircase. New
modern fans in all the main rooms, new awnings and composite decking on balconies, new stair case to enter unit, new California
closet in master bedroom, new electrical throughout unit and much more. Current owners have maintained the unit with great care.
Must be owner occupied for one year prior to leasing. Listing Realtor is related to Seller.
Location
State FL
County Pinellas
Community Pelican Creek Village Condo
Interior
Interior Features Built-in Features, Ceiling Fans(s), Dry Bar, Living Room/Dining Room Combo, Open Floorplan, Skylight(s), Solid Wood Cabinets, Stone Counters, Thermostat, Vaulted Ceiling(s), Walk-In Closet(s), Window Treatments
Heating Electric
Cooling Central Air
Flooring Tile
Fireplace false
Appliance Convection Oven, Dishwasher, Disposal, Dryer, Electric Water Heater, Ice Maker, Microwave, Range, Refrigerator, Washer
Laundry Inside, Laundry Room
Exterior
Exterior Feature Awning(s), Balcony, Sliding Doors
Parking Features Covered, Driveway
Community Features Pool
Utilities Available Cable Connected, Electricity Connected
View Golf Course
Roof Type Tile
Garage false
Private Pool No
Building
Lot Description On Golf Course
Story 2
Entry Level Two
Foundation Slab
Lot Size Range Non-Applicable
Sewer Public Sewer
Water Public
Structure Type Stucco,Wood Frame
New Construction false
Others
HOA Fee Include Cable TV,Pool,Escrow Reserves Fund,Insurance,Maintenance Structure,Maintenance Grounds,Maintenance,Pool,Private Road,Sewer,Trash,Water
Senior Community No
Ownership Condominium
Monthly Total Fees $623
Acceptable Financing Cash, Conventional
Membership Fee Required None
Listing Terms Cash, Conventional
Special Listing Condition None
Read Less Info
Want to know what your home might be worth? Contact us for a FREE valuation!

Our team is ready to help you sell your home for the highest possible price ASAP

© 2025 My Florida Regional MLS DBA Stellar MLS. All Rights Reserved.
Bought with KELLER WILLIAMS ST PETE REALTY
GET MORE INFORMATION
REALTORS®





