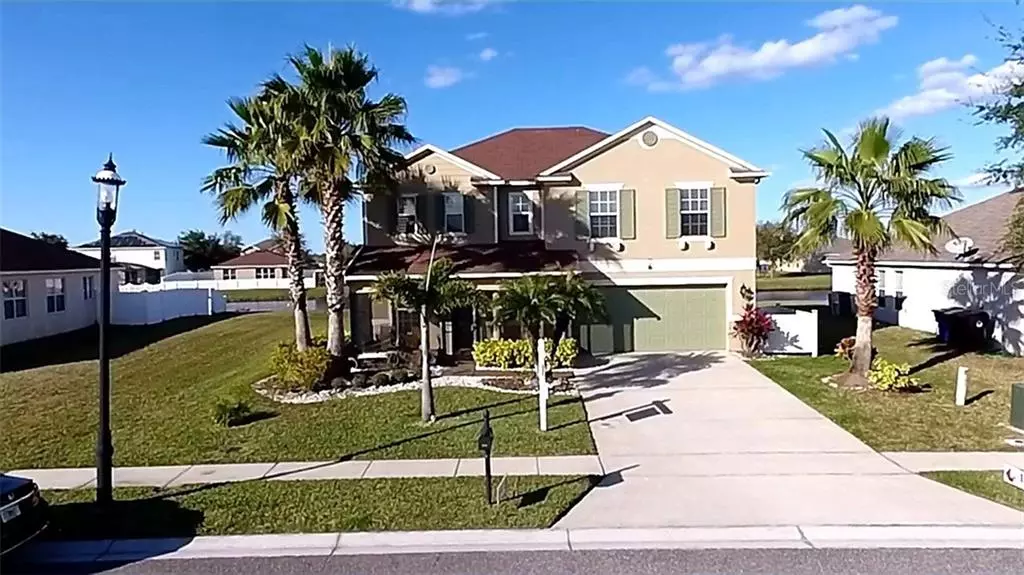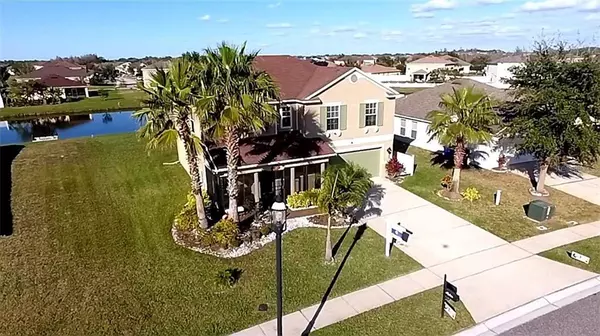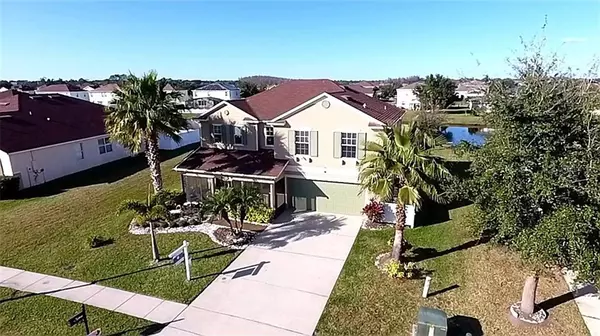$257,000
$269,990
4.8%For more information regarding the value of a property, please contact us for a free consultation.
3 Beds
3 Baths
2,251 SqFt
SOLD DATE : 09/04/2020
Key Details
Sold Price $257,000
Property Type Single Family Home
Sub Type Single Family Residence
Listing Status Sold
Purchase Type For Sale
Square Footage 2,251 sqft
Price per Sqft $114
Subdivision Mallard Pond Ph 02
MLS Listing ID S5035662
Sold Date 09/04/20
Bedrooms 3
Full Baths 2
Half Baths 1
Construction Status Appraisal,Financing,Inspections
HOA Fees $61/mo
HOA Y/N Yes
Year Built 2007
Annual Tax Amount $2,952
Lot Size 8,712 Sqft
Acres 0.2
Property Description
Stop looking! This is the one! Amazing 3 bedrooms plus bonus room and two and half baths. Oversized home site with plenty of room between neighbors and backing to a beautiful pond for added privacy. On the first level, the home features laminate and ceramic flooring throughout, a spacious gourmet styled kitchen with a walk in pantry/laundry room, a living/dining combined rooms and a 14'x24' screened-in patio so you can enjoy the outdoors and the view of the pond! On the second level you will be quite comfortable in an oversized Master Bedroom, two more bedrooms and a bonus room which can be easily be turned into a fourth bedroom if needs be. The home comes with all appliances, including a washer and dryer set, and water softener/water filtration system. A fresh exterior paint job and a new HVAC system seals the deal on this spectacular home. A must see!
Location
State FL
County Osceola
Community Mallard Pond Ph 02
Zoning SR1B
Rooms
Other Rooms Attic, Bonus Room
Interior
Interior Features Ceiling Fans(s), Living Room/Dining Room Combo, Solid Surface Counters, Thermostat, Walk-In Closet(s)
Heating Central, Heat Pump
Cooling Central Air
Flooring Ceramic Tile, Laminate
Furnishings Unfurnished
Fireplace false
Appliance Cooktop, Dishwasher, Disposal, Dryer, Electric Water Heater, Microwave, Range Hood, Refrigerator, Washer, Water Softener
Laundry Inside
Exterior
Exterior Feature Irrigation System, Rain Gutters, Sliding Doors
Parking Features Driveway, Garage Door Opener
Garage Spaces 2.0
Community Features Deed Restrictions, Playground, Sidewalks
Utilities Available Cable Connected, Electricity Connected, Street Lights, Underground Utilities
View Water
Roof Type Shingle
Porch Front Porch, Patio, Screened
Attached Garage true
Garage true
Private Pool No
Building
Lot Description In County, Level, Oversized Lot, Sidewalk, Paved
Entry Level Two
Foundation Slab
Lot Size Range Up to 10,889 Sq. Ft.
Sewer Public Sewer
Water Public
Architectural Style Florida
Structure Type Block,Stucco
New Construction false
Construction Status Appraisal,Financing,Inspections
Schools
Elementary Schools St Cloud Elem
Middle Schools St. Cloud Middle (6-8)
High Schools Harmony High
Others
Pets Allowed Yes
Senior Community No
Ownership Fee Simple
Monthly Total Fees $61
Acceptable Financing Cash, Conventional, FHA, VA Loan
Membership Fee Required Required
Listing Terms Cash, Conventional, FHA, VA Loan
Special Listing Condition None
Read Less Info
Want to know what your home might be worth? Contact us for a FREE valuation!

Our team is ready to help you sell your home for the highest possible price ASAP

© 2024 My Florida Regional MLS DBA Stellar MLS. All Rights Reserved.
Bought with THE PROPERTY PROS REAL ESTATE, INC
GET MORE INFORMATION

REALTORS®






