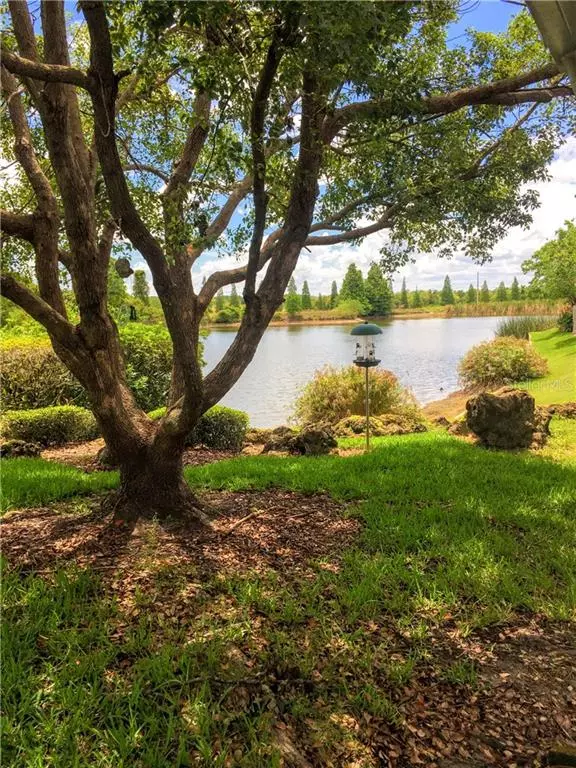$200,000
$210,000
4.8%For more information regarding the value of a property, please contact us for a free consultation.
3 Beds
2 Baths
1,471 SqFt
SOLD DATE : 08/27/2020
Key Details
Sold Price $200,000
Property Type Condo
Sub Type Condominium
Listing Status Sold
Purchase Type For Sale
Square Footage 1,471 sqft
Price per Sqft $135
Subdivision Stonewater A Condo Amd
MLS Listing ID W7824151
Sold Date 08/27/20
Bedrooms 3
Full Baths 2
Condo Fees $460
Construction Status Inspections
HOA Y/N No
Year Built 1988
Annual Tax Amount $1,075
Lot Size 1,742 Sqft
Acres 0.04
Property Description
This gorgeous end unit condo has beautiful park-like views and is in a fantastic location. Formal living room with a stately fireplace. Large Master with a walk-in closet. Three total bedrooms, 2 full baths, galley style kitchen with white shaker style cabinets with light granite countertops, and a breakfast bar for 2. Side formal entrance and close to the mailboxes. Community pool, spa, tennis courts, and clubhouse. Great shopping right across the street. Enjoy Starbucks, Olive Garden, Bed Bath and Beyond, Cobb 18 & Imax Theater, and More all in Lakeside Center. Close to Medical Centers and Downtown. Condo fees include Cable TV, internet, water and sewer, exterior building maintenance and painting, roof maintenance, street lights, lawn care and landscaping, gate maintenance, pool maintenance, Condo taxes: state, federal & business, Tennis Court maintenance, pest control, Building Insurance, Administration, Club House Maintenance, Spa (heated), Roof replacement. See Condo declarations for clarity. Enjoy the fine lifestyle Stonewater and Oakbridge offer! Call today for your private showing! You won't want to miss this gorgeous condo!!
Location
State FL
County Polk
Community Stonewater A Condo Amd
Rooms
Other Rooms Attic
Interior
Interior Features Cathedral Ceiling(s), Open Floorplan, Skylight(s), Stone Counters, Vaulted Ceiling(s), Walk-In Closet(s), Window Treatments
Heating Central
Cooling Central Air
Flooring Ceramic Tile, Tile
Fireplaces Type Decorative, Living Room, Wood Burning
Fireplace true
Appliance Dishwasher, Disposal, Dryer, Electric Water Heater, Microwave, Range, Washer
Laundry In Garage
Exterior
Exterior Feature Irrigation System, Lighting, Sliding Doors
Parking Features Driveway, Garage Door Opener
Garage Spaces 2.0
Fence Masonry, Other
Pool In Ground
Community Features Gated, Pool, Tennis Courts, Waterfront
Utilities Available BB/HS Internet Available, Cable Connected, Electricity Connected, Fire Hydrant, Public, Underground Utilities
Amenities Available Clubhouse, Fence Restrictions, Gated, Maintenance, Pool, Spa/Hot Tub, Tennis Court(s), Vehicle Restrictions
View Y/N 1
Water Access 1
Water Access Desc Lake
View Garden, Water
Roof Type Shingle
Porch Enclosed
Attached Garage true
Garage true
Private Pool No
Building
Lot Description Corner Lot
Story 1
Entry Level One
Foundation Slab
Lot Size Range Up to 10,889 Sq. Ft.
Sewer Public Sewer
Water Private
Structure Type Block,Cement Siding
New Construction false
Construction Status Inspections
Schools
Elementary Schools Dixieland Elem
Middle Schools Southwest Middle
High Schools Kathleen High
Others
Pets Allowed Breed Restrictions
HOA Fee Include Cable TV,Common Area Taxes,Pool,Escrow Reserves Fund,Insurance,Internet,Maintenance Structure,Maintenance Grounds,Maintenance,Management,Pest Control,Pool,Private Road,Sewer,Water
Senior Community No
Pet Size Small (16-35 Lbs.)
Ownership Fee Simple
Monthly Total Fees $460
Acceptable Financing Cash, Conventional
Membership Fee Required None
Listing Terms Cash, Conventional
Num of Pet 2
Special Listing Condition None
Read Less Info
Want to know what your home might be worth? Contact us for a FREE valuation!

Our team is ready to help you sell your home for the highest possible price ASAP

© 2024 My Florida Regional MLS DBA Stellar MLS. All Rights Reserved.
Bought with KELLER WILLIAMS REALTY SMART
GET MORE INFORMATION

REALTORS®






