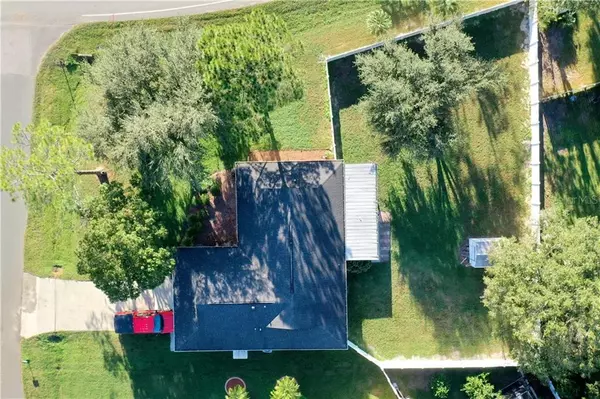$250,000
$250,000
For more information regarding the value of a property, please contact us for a free consultation.
3 Beds
2 Baths
1,453 SqFt
SOLD DATE : 12/10/2020
Key Details
Sold Price $250,000
Property Type Single Family Home
Sub Type Single Family Residence
Listing Status Sold
Purchase Type For Sale
Square Footage 1,453 sqft
Price per Sqft $172
Subdivision Lake Padgett Estates
MLS Listing ID T3273121
Sold Date 12/10/20
Bedrooms 3
Full Baths 2
Construction Status Inspections
HOA Fees $42/mo
HOA Y/N Yes
Year Built 1994
Annual Tax Amount $2,235
Lot Size 0.290 Acres
Acres 0.29
Property Description
A GREAT PLACE TO START!!! Loaded with Options & Upgrades, this 3bedroom, 2 bath home is located on Oversized Corner Lot and has a BRAND NEW PVC Privacy Fence around the HUGE BACK YARD! The Updated Kitchen features Sleek GRANITE Counter Tops and Expresso Cabinetry plus a Full Stainless Steel Appliance Package. Check out the UPGRADED Wood Laminate Flooring featured in the Open Living & Dining Areas with Updated Lighting Fixtures, High Ceilings, Chair Rail & Decorative Plant Shelves. The Oversize Master Suite has new Crown Molding and the En-Suite Bath with a Large Walk-In Closet, Relaxing Garden Tub & Separate Shower. All windows were replaced with top of the line energy saving double-paned windows that pull inward for easy cleaning on both sides and there are Double Pane French Doors that Lead out to the Screened Lanai. Split Bedroom Plan. Convenient Interior Laundry. Covered Front Entry, with Pavers & Front Door with Leaded Glass Panel. Large screened lanai, 28 x 10, includes paver floor. Exterior Storage shed & security lighting. Conveniently located to both the Local Elementary and Middle Schools. Plenty of Local Shopping, Restaurants and Amenities close by. The Community Features a Recreation Building with a Restaurant, a HUGE SWIMMING POOL, Exercise Room, Basketball Courts, Jogging Track, Racquetball & Playground for only $42 per month. Schedule your Showing Today because This Breathtaking Home Won’t Last Long!!!
Location
State FL
County Pasco
Community Lake Padgett Estates
Zoning R2
Rooms
Other Rooms Great Room, Inside Utility
Interior
Interior Features Cathedral Ceiling(s), Ceiling Fans(s), Crown Molding, High Ceilings, Open Floorplan, Solid Wood Cabinets, Split Bedroom, Stone Counters, Vaulted Ceiling(s), Walk-In Closet(s)
Heating Central, Electric
Cooling Central Air
Flooring Ceramic Tile, Laminate
Fireplace false
Appliance Dishwasher, Disposal, Microwave, Range
Laundry Inside, Laundry Room
Exterior
Exterior Feature Fence, Irrigation System, Rain Gutters, Sprinkler Metered
Parking Features Garage Door Opener
Garage Spaces 2.0
Fence Vinyl
Community Features Deed Restrictions, Fitness Center, Park, Playground, Pool, Racquetball, Tennis Courts
Utilities Available BB/HS Internet Available, Electricity Connected, Public, Sewer Connected, Sprinkler Meter, Water Connected
Amenities Available Basketball Court, Clubhouse, Fitness Center, Park, Playground, Pool, Racquetball, Recreation Facilities, Tennis Court(s)
Roof Type Shingle
Porch Enclosed, Porch, Rear Porch, Screened
Attached Garage true
Garage true
Private Pool No
Building
Lot Description Corner Lot, In County, Irregular Lot, Level, Oversized Lot, Paved
Story 1
Entry Level One
Foundation Slab
Lot Size Range 1/4 to less than 1/2
Sewer Public Sewer
Water Public
Architectural Style Contemporary
Structure Type Block,Stucco
New Construction false
Construction Status Inspections
Schools
Elementary Schools Pine View Elementary-Po
Middle Schools Pine View Middle-Po
High Schools Land O' Lakes High-Po
Others
Pets Allowed Yes
HOA Fee Include Pool,Recreational Facilities
Senior Community No
Ownership Fee Simple
Monthly Total Fees $42
Acceptable Financing Cash, Conventional, FHA, VA Loan
Membership Fee Required Required
Listing Terms Cash, Conventional, FHA, VA Loan
Special Listing Condition None
Read Less Info
Want to know what your home might be worth? Contact us for a FREE valuation!

Our team is ready to help you sell your home for the highest possible price ASAP

© 2024 My Florida Regional MLS DBA Stellar MLS. All Rights Reserved.
Bought with RE/MAX ACR ELITE GROUP, INC.
GET MORE INFORMATION

REALTORS®






