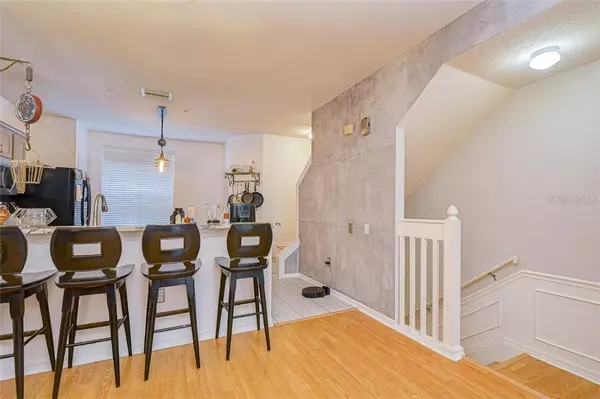$310,000
$315,000
1.6%For more information regarding the value of a property, please contact us for a free consultation.
3 Beds
4 Baths
1,844 SqFt
SOLD DATE : 03/31/2021
Key Details
Sold Price $310,000
Property Type Townhouse
Sub Type Townhouse
Listing Status Sold
Purchase Type For Sale
Square Footage 1,844 sqft
Price per Sqft $168
Subdivision Bayshore West Twnhms Ph
MLS Listing ID T3276282
Sold Date 03/31/21
Bedrooms 3
Full Baths 2
Half Baths 2
Construction Status Financing
HOA Fees $385/mo
HOA Y/N Yes
Year Built 2002
Annual Tax Amount $4,471
Lot Size 1,306 Sqft
Acres 0.03
Property Description
Bayshore West is a gated community, conveniently located close to all that Tampa Bay has to offer. This location provides easy access to MacDill AFB (5 minutes), Downtown (10 minutes) and area beaches. A corner unit (1 attached to neighbor) overlooking a preserve area and the pool!! This spacious home offers 3 large bedrooms, 2 ensuite bathrooms, 2 half baths, and an eat in kitchen overlooking your open dining and living rooms. The unit has recently been updated with beautiful granite countertops, updated tile, flooring and cabinet. An added bonus, the AC unit has recently been replaced and comes with a transferable 12 year parts and labor warranty. First floor offers a 1 car garage and spacious foyer leading to your bedroom/office with a generous double closet and convenient hall bath. Enjoy the covered patio open to the community green space with no back yard neighbors. Head upstairs to the 2nd level to enjoy an open plan with plenty of kitchen, living and dining space. You can also relax on your private balcony that looks over the mature oaks and pool area. There is another half bath on this floor as well. The additional 2 bedrooms are upstairs, both having their own private full baths. The master has a generous walk-in closet, dual sinks and tub. Enjoy your private patios or join your neighbors for a cool dip in the community pool. This home also offers ample guest parking in front and in the driveway.
Location
State FL
County Hillsborough
Community Bayshore West Twnhms Ph
Zoning PD
Interior
Interior Features Ceiling Fans(s), Eat-in Kitchen
Heating Central
Cooling Central Air, Humidity Control, Zoned
Flooring Laminate, Tile
Fireplace false
Appliance Dishwasher, Disposal, Refrigerator
Exterior
Exterior Feature Balcony, Sidewalk
Parking Features Driveway, Garage Door Opener, On Street
Garage Spaces 1.0
Fence Other, Vinyl
Pool Gunite, In Ground
Community Features Sidewalks
Utilities Available Cable Connected, Electricity Connected, Street Lights
Roof Type Other
Attached Garage true
Garage true
Private Pool Yes
Building
Story 3
Entry Level Three Or More
Foundation Slab
Lot Size Range 0 to less than 1/4
Sewer Public Sewer
Water Public
Architectural Style Contemporary
Structure Type Block,Wood Frame
New Construction false
Construction Status Financing
Others
Pets Allowed Yes
HOA Fee Include Pool,Sewer,Trash
Senior Community No
Ownership Fee Simple
Monthly Total Fees $385
Acceptable Financing Cash, Conventional
Membership Fee Required Required
Listing Terms Cash, Conventional
Special Listing Condition None
Read Less Info
Want to know what your home might be worth? Contact us for a FREE valuation!

Our team is ready to help you sell your home for the highest possible price ASAP

© 2024 My Florida Regional MLS DBA Stellar MLS. All Rights Reserved.
Bought with MIHARA & ASSOCIATES INC.
GET MORE INFORMATION

REALTORS®






