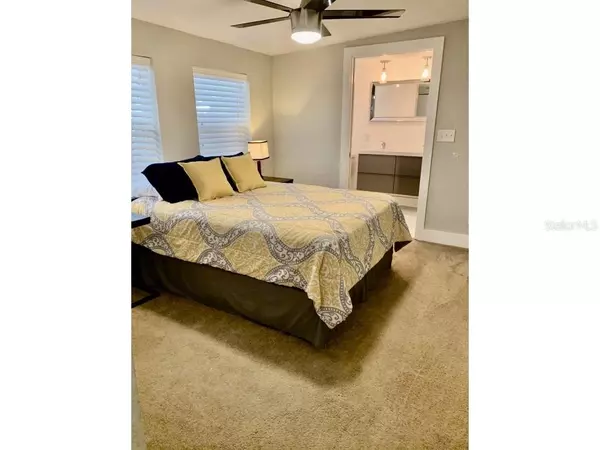$290,000
$291,999
0.7%For more information regarding the value of a property, please contact us for a free consultation.
3 Beds
2 Baths
1,241 SqFt
SOLD DATE : 07/24/2020
Key Details
Sold Price $290,000
Property Type Single Family Home
Sub Type Single Family Residence
Listing Status Sold
Purchase Type For Sale
Square Footage 1,241 sqft
Price per Sqft $233
Subdivision Gandy Gardens 1
MLS Listing ID T3248420
Sold Date 07/24/20
Bedrooms 3
Full Baths 2
Construction Status Appraisal,Inspections
HOA Y/N No
Year Built 1954
Annual Tax Amount $2,541
Lot Size 6,098 Sqft
Acres 0.14
Property Description
This adorable bungalow has been completely renovated from top to bottom and inside out in 2016. New roof, new plumbing, new electric, new panel, new AC, and all new siding. This open concept home features 3 bedrooms/2 bathrooms with split floor plan and spacious Kitchen. Living/dining/kitchen combo. Stunning kitchen has solid hardwood cabinetry with soft close draws, trendy open shelving, granite counters, and stainless-steel appliances. The kitchen also has a large island with barstool seating. Sustainable hardwood bamboo floors in the main living area, carpet in the bedrooms, all with 6-inch baseboards throughout. Master suite features stunning European style master bathroom with double vanities and large shower. Washer/dryer hookup conveniently located inside! Fenced backyard with screened and covered patio off the kitchen as well as covered porch out front. Professionally built matching shed for all your extra storage needs. Built for energy efficiency with low flush toilets, LED lighting, tankless hot water heater and double pane windows and 15 sear AC unit with new ducting and insulation. Close to Gandy bridge, Macdill Air Force Base, TIA Airport, highways, and shops! Just move your furniture in and make this house your home! Renovations were permitted and inspected by the city.
Location
State FL
County Hillsborough
Community Gandy Gardens 1
Zoning RS-60
Rooms
Other Rooms Inside Utility
Interior
Interior Features Kitchen/Family Room Combo
Heating Central, Electric
Cooling Central Air
Flooring Bamboo, Carpet, Ceramic Tile
Fireplace false
Appliance Convection Oven, Dishwasher, Disposal, Dryer, Electric Water Heater, Microwave, Range, Refrigerator, Tankless Water Heater, Washer
Exterior
Exterior Feature Fence
Utilities Available Cable Available, Street Lights
Roof Type Membrane
Porch Patio, Porch
Garage false
Private Pool No
Building
Entry Level One
Foundation Slab
Lot Size Range Up to 10,889 Sq. Ft.
Sewer Public Sewer
Water Public
Structure Type Other
New Construction false
Construction Status Appraisal,Inspections
Schools
Elementary Schools Lanier-Hb
Middle Schools Monroe-Hb
High Schools Robinson-Hb
Others
Senior Community No
Ownership Fee Simple
Acceptable Financing Cash, Conventional, FHA, VA Loan
Listing Terms Cash, Conventional, FHA, VA Loan
Special Listing Condition None
Read Less Info
Want to know what your home might be worth? Contact us for a FREE valuation!

Our team is ready to help you sell your home for the highest possible price ASAP

© 2024 My Florida Regional MLS DBA Stellar MLS. All Rights Reserved.
Bought with KELLER WILLIAMS TAMPA PROP.
GET MORE INFORMATION

REALTORS®






