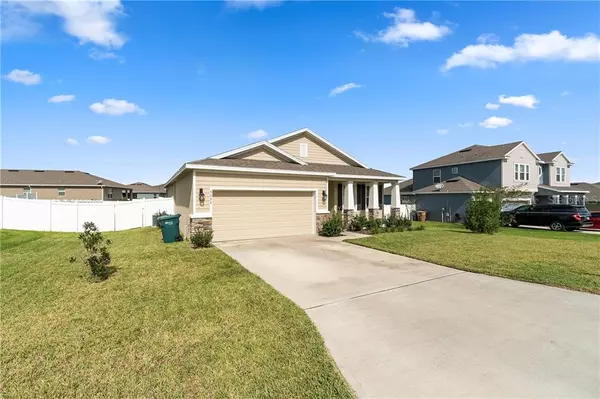$259,900
$259,900
For more information regarding the value of a property, please contact us for a free consultation.
3 Beds
2 Baths
1,853 SqFt
SOLD DATE : 02/11/2021
Key Details
Sold Price $259,900
Property Type Single Family Home
Sub Type Single Family Residence
Listing Status Sold
Purchase Type For Sale
Square Footage 1,853 sqft
Price per Sqft $140
Subdivision Meadows/Heath Brook Ph 2
MLS Listing ID OM611065
Sold Date 02/11/21
Bedrooms 3
Full Baths 2
Construction Status Other Contract Contingencies
HOA Fees $83/qua
HOA Y/N Yes
Year Built 2018
Annual Tax Amount $3,137
Lot Size 10,890 Sqft
Acres 0.25
Lot Dimensions 84x130
Property Description
Elegant like-new Laurel model home located in desirable, gated Meadows at Heathbrook. Split bedroom plan with an open concept overlooking the large tiled family room. The kitchen island is a chef's dream with stainless appliances and granite countertops. Look into your very new private vinyl fenced-in backyard. This home is light and bright with lots of cabinet space. Ceramic tile in the living areas and carpet in the bedrooms. Master suite offers tray ceilings, a separate tub and shower & walk-in closets. Inside laundry and covered back porch where you can view fireworks during community activities. Home comes with a garage door opener and sprinkler system. HOA offers amenities anyone can appreciate such as a community pool, fun activities and gated entry. This home is truly move-in ready. Close to I-75, restaurants, and shopping.
Location
State FL
County Marion
Community Meadows/Heath Brook Ph 2
Zoning PUD
Rooms
Other Rooms Great Room
Interior
Interior Features Cathedral Ceiling(s), Ceiling Fans(s), Eat-in Kitchen, Kitchen/Family Room Combo, Open Floorplan, Solid Wood Cabinets, Split Bedroom, Stone Counters, Thermostat, Tray Ceiling(s), Walk-In Closet(s)
Heating Electric, Heat Pump
Cooling Central Air
Flooring Carpet, Ceramic Tile
Furnishings Unfurnished
Fireplace false
Appliance Dishwasher, Dryer, Microwave, Range, Refrigerator, Washer
Laundry Inside
Exterior
Exterior Feature Fence, Sliding Doors
Parking Features Driveway
Garage Spaces 2.0
Fence Vinyl
Community Features Deed Restrictions, Gated
Utilities Available Cable Available, Electricity Connected, Street Lights
Amenities Available Gated, Pool
Roof Type Shingle
Porch Rear Porch, Screened
Attached Garage true
Garage true
Private Pool No
Building
Lot Description Paved
Story 1
Entry Level One
Foundation Slab
Lot Size Range 1/4 to less than 1/2
Builder Name DR HORTON
Sewer Public Sewer
Water Public
Architectural Style Custom
Structure Type Block,Concrete,Stucco
New Construction false
Construction Status Other Contract Contingencies
Schools
Elementary Schools Saddlewood Elementary School
Middle Schools Liberty Middle School
High Schools West Port High School
Others
Pets Allowed Yes
HOA Fee Include Pool,Escrow Reserves Fund,Maintenance Structure
Senior Community No
Ownership Fee Simple
Monthly Total Fees $83
Acceptable Financing Cash, Conventional, FHA, VA Loan
Membership Fee Required Required
Listing Terms Cash, Conventional, FHA, VA Loan
Special Listing Condition None
Read Less Info
Want to know what your home might be worth? Contact us for a FREE valuation!

Our team is ready to help you sell your home for the highest possible price ASAP

© 2024 My Florida Regional MLS DBA Stellar MLS. All Rights Reserved.
Bought with PREMIER SOTHEBYS INT'L REALTY
GET MORE INFORMATION

REALTORS®






