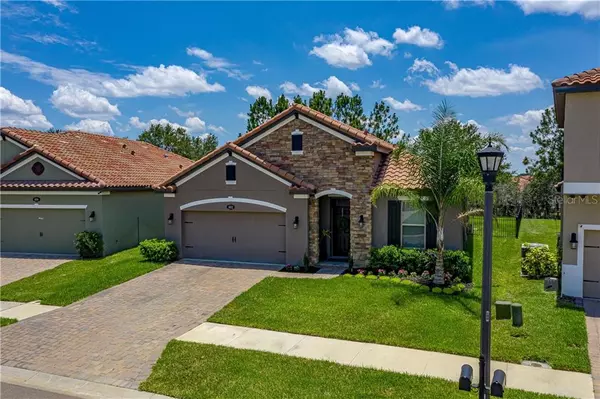$295,000
$300,000
1.7%For more information regarding the value of a property, please contact us for a free consultation.
4 Beds
2 Baths
2,010 SqFt
SOLD DATE : 08/05/2020
Key Details
Sold Price $295,000
Property Type Single Family Home
Sub Type Single Family Residence
Listing Status Sold
Purchase Type For Sale
Square Footage 2,010 sqft
Price per Sqft $146
Subdivision Terralargo Ph 3C
MLS Listing ID L4916408
Sold Date 08/05/20
Bedrooms 4
Full Baths 2
Construction Status Appraisal,Financing,Inspections
HOA Fees $185/mo
HOA Y/N Yes
Year Built 2018
Annual Tax Amount $3,146
Lot Size 7,405 Sqft
Acres 0.17
Property Description
All of the fantastic luxury and carefree living of a new build without months of waiting! This spectacular four bedroom / two bathroom home was built in 2018 with all of the finishing touches put on in the last two years. In the gated community of TERRALARGO with amenities like pools, a spa, recreational facilities, a fitness center, clubhouse, and a playground, you get to live and play all without leaving your neighborhood. Welcomed by a paver driveway, stone cladding, and freshly manicured flower beds, it feels like home before you even step in the door. Right through the front door is the office/bonus room which they currently have setup as a formal dining room, straight ahead is the open-concept kitchen and living room. The kitchen design is just as clean and sleek as it is inviting and open. The large island has enough room for four bar stools with the sink in the island. Even still there is ample counter space! The opposite counter has upper and lower cabinets, a built-in cooktop and a custom hood vent built to match the cabinetry. The other kitchen wall has the fridge, built-in oven and microwave, and a closet pantry. Completely open to the living room and subsequently the backyard through a set of sliders, it is the perfect setup for entertaining. The master bedroom features a classic tray ceiling, walk-in closet, and a full ensuite with dual vanity, separate garden tub, and a stand-up glassed shower stall. It's a truly relaxing space. With three additional bedrooms, this home has more than enough room to stretch out. Schedule a showing to make this your own personal oasis today!
Location
State FL
County Polk
Community Terralargo Ph 3C
Zoning R
Rooms
Other Rooms Den/Library/Office
Interior
Interior Features Built-in Features, Ceiling Fans(s), Crown Molding, Eat-in Kitchen, High Ceilings, Kitchen/Family Room Combo, Solid Surface Counters, Stone Counters, Thermostat, Walk-In Closet(s), Window Treatments
Heating Central, Electric
Cooling Central Air
Flooring Carpet, Tile
Furnishings Unfurnished
Fireplace false
Appliance Built-In Oven, Cooktop, Dishwasher, Disposal, Electric Water Heater, Microwave, Refrigerator
Laundry Inside, Laundry Room
Exterior
Exterior Feature Fence, Lighting, Sidewalk
Parking Features Driveway, Garage Door Opener
Garage Spaces 2.0
Fence Other
Pool Gunite, In Ground
Community Features Deed Restrictions, Fitness Center, Gated, Playground, Pool, Sidewalks
Utilities Available Cable Connected, Electricity Connected, Phone Available, Public, Sprinkler Meter, Underground Utilities
Amenities Available Clubhouse, Fitness Center, Gated, Playground, Pool, Recreation Facilities, Security, Spa/Hot Tub
View Trees/Woods
Roof Type Tile
Porch Covered, Rear Porch
Attached Garage true
Garage true
Private Pool No
Building
Lot Description In County, Level, Paved
Story 1
Entry Level One
Foundation Slab
Lot Size Range Up to 10,889 Sq. Ft.
Sewer Public Sewer
Water Public
Architectural Style Florida
Structure Type Block,Stone,Stucco
New Construction false
Construction Status Appraisal,Financing,Inspections
Schools
Elementary Schools Sleepy Hill Elementary
Middle Schools Sleepy Hill Middle
High Schools Kathleen High
Others
Pets Allowed Yes
Senior Community No
Ownership Fee Simple
Monthly Total Fees $185
Acceptable Financing Cash, Conventional, FHA, VA Loan
Membership Fee Required Required
Listing Terms Cash, Conventional, FHA, VA Loan
Special Listing Condition None
Read Less Info
Want to know what your home might be worth? Contact us for a FREE valuation!

Our team is ready to help you sell your home for the highest possible price ASAP

© 2024 My Florida Regional MLS DBA Stellar MLS. All Rights Reserved.
Bought with COLDWELL BANKER REALTY
GET MORE INFORMATION

REALTORS®






