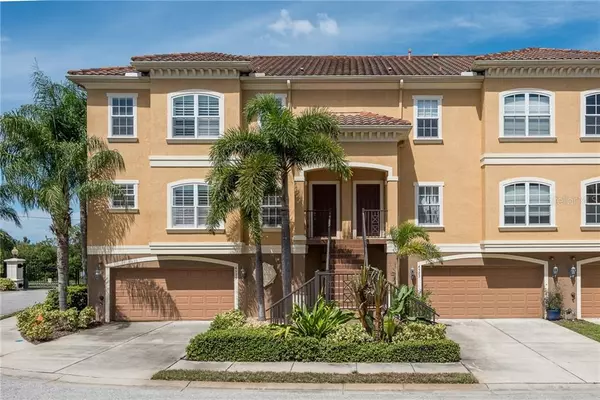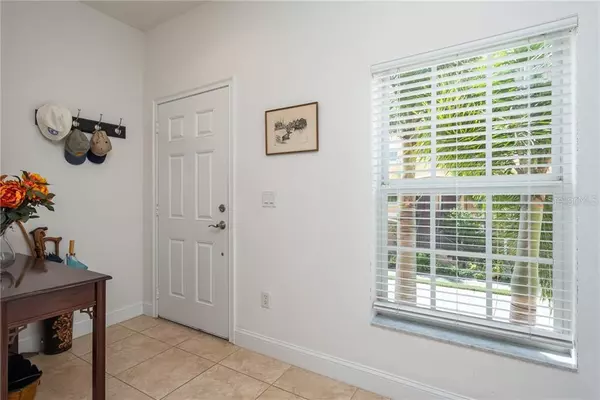$350,000
$365,000
4.1%For more information regarding the value of a property, please contact us for a free consultation.
3 Beds
3 Baths
2,510 SqFt
SOLD DATE : 01/27/2021
Key Details
Sold Price $350,000
Property Type Townhouse
Sub Type Townhouse
Listing Status Sold
Purchase Type For Sale
Square Footage 2,510 sqft
Price per Sqft $139
Subdivision Reserve At Sea Forest
MLS Listing ID U8104679
Sold Date 01/27/21
Bedrooms 3
Full Baths 3
Construction Status Inspections
HOA Fees $379/mo
HOA Y/N Yes
Year Built 2007
Annual Tax Amount $4,442
Lot Size 2,613 Sqft
Acres 0.06
Property Description
If you love nature and the beach, this is the home for you. Views of conservation and water from every window in this home. Spectacular end unit with wrap around balcony on the 2nd floor main living area and on the third floor the french door in the master bedroom leads to a balcony with a birds eye view of the bayou and the gulf of Mexico. No rear neighbors. Walk to the public beach on Green Key Road, ride your bike to the community pool and tennis courts or take a short ride to the private beach in Gulf Harbors. Gulf Harbors Sea Forest also has a private boat launch, temporary docking for the day and a fabulous pool area on the water. 3 bedroom, 3 full bathrooms, indoor laudry room on the third floor close to bedrooms. 2 car huge garage with plenty or storage. This home has an elevator. The master en suite is located on the 3rd floor. The master bathroom has a tub and seperate shower and dual sinks. Spacious walk in closet and a seperate space for your home office or fitness area. There is also a guest bedroom and a full laundry room on the third floor. The second floor has a guest bedroom and bathroom, a living - dining room, large chefs kitchen with breakfast bar and side area for dinette table or office space. There is a fireplace in the open concept living room area and in the master bedroom. Large garage has storage galore and leads to a back covered patio area. This townhome is convenient to shopping and the quaint downtown New Port Richey with restaurants, micro breweries and river boat rentals. Come and discover life on the coast!
Location
State FL
County Pasco
Community Reserve At Sea Forest
Zoning MPUD
Rooms
Other Rooms Bonus Room, Great Room
Interior
Interior Features Ceiling Fans(s), Elevator, Open Floorplan, Split Bedroom, Thermostat, Walk-In Closet(s), Window Treatments
Heating Central, Electric
Cooling Central Air
Flooring Carpet
Furnishings Furnished
Fireplace true
Appliance Dishwasher, Disposal, Dryer, Electric Water Heater, Exhaust Fan, Ice Maker, Microwave, Range, Refrigerator, Washer
Laundry Laundry Room
Exterior
Exterior Feature Balcony, Fence, Lighting, Sliding Doors
Parking Features Driveway, Garage Door Opener
Garage Spaces 3.0
Community Features Association Recreation - Owned, Boat Ramp, Fishing, Gated, Pool, Tennis Courts, Water Access, Waterfront
Utilities Available Cable Available, Street Lights, Water Connected
View Y/N 1
Water Access 1
Water Access Desc Beach - Private,Beach - Public
View Park/Greenbelt, Water
Roof Type Tile
Porch Covered, Porch, Wrap Around
Attached Garage true
Garage true
Private Pool No
Building
Lot Description Conservation Area, Greenbelt, In County, Near Marina, Paved, Private
Entry Level Three Or More
Foundation Slab
Lot Size Range 0 to less than 1/4
Sewer Private Sewer
Water None
Structure Type Block,Stucco,Wood Frame
New Construction false
Construction Status Inspections
Others
Pets Allowed No
HOA Fee Include Pool,Maintenance Structure,Maintenance Grounds,Management,Pool,Recreational Facilities
Senior Community No
Ownership Fee Simple
Monthly Total Fees $438
Acceptable Financing Cash, Conventional, FHA, VA Loan
Membership Fee Required Required
Listing Terms Cash, Conventional, FHA, VA Loan
Special Listing Condition None
Read Less Info
Want to know what your home might be worth? Contact us for a FREE valuation!

Our team is ready to help you sell your home for the highest possible price ASAP

© 2024 My Florida Regional MLS DBA Stellar MLS. All Rights Reserved.
Bought with TROPICAL LIFE REALTY, INC.
GET MORE INFORMATION

REALTORS®






