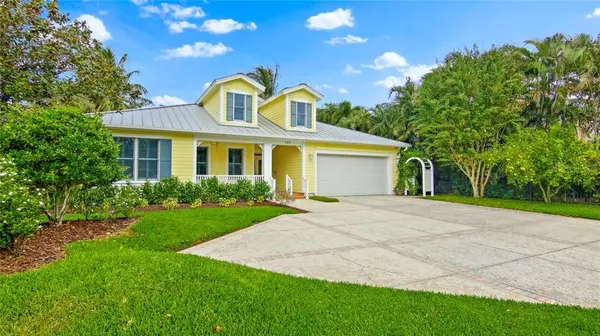$1,095,000
$1,150,000
4.8%For more information regarding the value of a property, please contact us for a free consultation.
3 Beds
3 Baths
2,849 SqFt
SOLD DATE : 12/22/2020
Key Details
Sold Price $1,095,000
Property Type Single Family Home
Sub Type Single Family Residence
Listing Status Sold
Purchase Type For Sale
Square Footage 2,849 sqft
Price per Sqft $384
Subdivision Snell Isle Brightbay
MLS Listing ID U8104635
Sold Date 12/22/20
Bedrooms 3
Full Baths 3
Construction Status Inspections
HOA Y/N No
Year Built 2006
Annual Tax Amount $8,464
Lot Size 0.300 Acres
Acres 0.3
Lot Dimensions 80x173
Property Description
Welcome home to the heart of Snell Isle, the premier neighborhood in St. Petersburg! Situated on a beautiful oversized lot (80x173),
this Key West style inspired home is located just a block from Brightwaters Blvd and the waterfront. Custom built in 2006, this
one-story home offers 3 beds, 3 full baths, 2-car garage, just under 2900 SFT, laundry room, fireplace, front & rear Ipe wood porches,
high ceilings, bonus room above garage that could be used as a 4th bedroom, playroom, flex space, and so much more! Upon
entering you are presented with a light and bright open living room and kitchen combination. The two guest rooms are off the front of
the home with guest bathroom. The master retreat is spacious and offers two large walk in closets with built ins and French doors out
to the rear porch. Behind the kitchen is another full guest bathroom or future pool bath and laundry room. Outdoor entertaining is a
breeze with the expansive Ipe wood porch and lovely landscaped yard - plenty of room for a pool! This home is two minutes from St.
Pete's scenic two mile waterfront trail running along Coffee Pot Bayou and overlooks Tampa Bay where many beautiful sunsets,
dolphins and serenity await you. Conveniently located to the vibrant downtown St. Petersburg which offers dining, shops, art
galleries, entertainment, and the St. Pete Pier! A must see and move in ready! Call today to schedule a private showing!
Location
State FL
County Pinellas
Community Snell Isle Brightbay
Zoning RES
Direction NE
Rooms
Other Rooms Bonus Room, Inside Utility
Interior
Interior Features Built-in Features, Ceiling Fans(s), Crown Molding, High Ceilings, Kitchen/Family Room Combo, Open Floorplan, Solid Wood Cabinets, Split Bedroom, Stone Counters, Thermostat, Walk-In Closet(s), Window Treatments
Heating Central, Electric, Heat Pump
Cooling Central Air
Flooring Carpet, Ceramic Tile, Tile, Wood
Fireplaces Type Gas, Living Room, Non Wood Burning
Furnishings Unfurnished
Fireplace true
Appliance Dishwasher, Disposal, Dryer, Electric Water Heater, Microwave, Range, Refrigerator, Washer
Laundry Inside, Laundry Room
Exterior
Exterior Feature Fence, French Doors, Irrigation System, Rain Gutters, Sprinkler Metered
Parking Features Driveway, Garage Door Opener, Off Street, On Street, Oversized
Garage Spaces 2.0
Fence Chain Link, Vinyl
Utilities Available Cable Connected, Electricity Connected, Propane, Public, Sewer Connected, Street Lights
View Garden
Roof Type Metal
Porch Covered, Deck, Front Porch, Patio, Rear Porch
Attached Garage true
Garage true
Private Pool No
Building
Lot Description Flood Insurance Required, FloodZone, City Limits, In County, Oversized Lot, Paved
Story 2
Entry Level Two
Foundation Slab
Lot Size Range 1/4 to less than 1/2
Sewer Public Sewer
Water Public
Architectural Style Key West
Structure Type Block,Cement Siding
New Construction false
Construction Status Inspections
Schools
Elementary Schools North Shore Elementary-Pn
Middle Schools John Hopkins Middle-Pn
High Schools St. Petersburg High-Pn
Others
Pets Allowed Yes
Senior Community No
Ownership Fee Simple
Acceptable Financing Cash, Conventional
Listing Terms Cash, Conventional
Special Listing Condition None
Read Less Info
Want to know what your home might be worth? Contact us for a FREE valuation!

Our team is ready to help you sell your home for the highest possible price ASAP

© 2024 My Florida Regional MLS DBA Stellar MLS. All Rights Reserved.
Bought with SMITH & ASSOCIATES REAL ESTATE
GET MORE INFORMATION

REALTORS®






