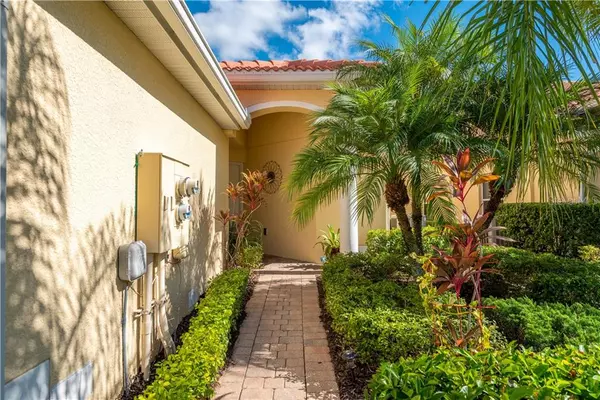$220,000
$224,000
1.8%For more information regarding the value of a property, please contact us for a free consultation.
3 Beds
2 Baths
1,765 SqFt
SOLD DATE : 12/24/2020
Key Details
Sold Price $220,000
Property Type Single Family Home
Sub Type Villa
Listing Status Sold
Purchase Type For Sale
Square Footage 1,765 sqft
Price per Sqft $124
Subdivision Villa Grande/Burnt Store Isles
MLS Listing ID C7434607
Sold Date 12/24/20
Bedrooms 3
Full Baths 2
Construction Status Financing,Inspections
HOA Fees $484/mo
HOA Y/N Yes
Year Built 2007
Annual Tax Amount $2,016
Lot Size 2,178 Sqft
Acres 0.05
Property Description
Located in the Villa Grande of Burnt Store Isles, a Deed Restricted Community. This Spacious Villa offers Three (3) Bedrooms, Two (2) Baths, Attached Two (2) Car Garage, Brick Paver Drive and Walkway, Spacious Great Room, Volume Ceilings, Wood Flooring and Tile Flooring, Large Kitchen with Breakfast Bar plus room for a Breakfast Nook Area, Inside Laundry Room, Spacious Master Suite, Oversized Private Screened Lanai which extends your Living Space to Enjoy the Florida Relaxed Lifestyle. The Villas at Burnt Store Isles offers Exterior Ground maintenance, Community Pool, Pest control, Cable (Basic), plus you will be within a Short Drive or Walk/Bike distance to the Twin Isles Country Club, Great Shops, Dining, and Tamiami Trail. We invite you to take a Tour Today.
Location
State FL
County Charlotte
Community Villa Grande/Burnt Store Isles
Zoning GM-15
Rooms
Other Rooms Great Room, Inside Utility
Interior
Interior Features Built-in Features, Ceiling Fans(s), Eat-in Kitchen
Heating Central
Cooling Central Air
Flooring Tile, Wood
Furnishings Unfurnished
Fireplace false
Appliance Dishwasher, Dryer, Microwave, Range, Refrigerator, Washer
Laundry Inside, Laundry Room
Exterior
Exterior Feature Sliding Doors
Garage Spaces 2.0
Community Features Deed Restrictions, Sidewalks
Utilities Available BB/HS Internet Available, Cable Available, Electricity Connected
Amenities Available Maintenance, Pool
Roof Type Tile
Porch Patio, Screened
Attached Garage true
Garage true
Private Pool No
Building
Lot Description City Limits, Near Golf Course, Sidewalk, Paved
Entry Level One
Foundation Slab
Lot Size Range 0 to less than 1/4
Sewer Public Sewer
Water Public
Architectural Style Custom
Structure Type Block,Stucco
New Construction false
Construction Status Financing,Inspections
Others
Pets Allowed Yes
HOA Fee Include Cable TV,Maintenance Grounds,Pest Control,Pool,Recreational Facilities
Senior Community No
Ownership Fee Simple
Monthly Total Fees $484
Acceptable Financing Cash, Conventional
Membership Fee Required Required
Listing Terms Cash, Conventional
Special Listing Condition None
Read Less Info
Want to know what your home might be worth? Contact us for a FREE valuation!

Our team is ready to help you sell your home for the highest possible price ASAP

© 2024 My Florida Regional MLS DBA Stellar MLS. All Rights Reserved.
Bought with RE/MAX ANCHOR REALTY
GET MORE INFORMATION

REALTORS®






