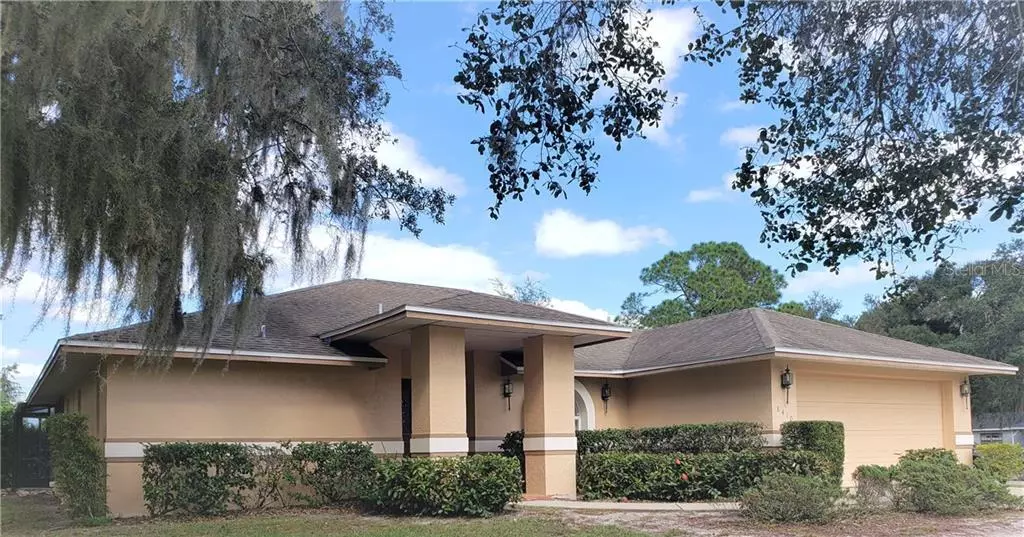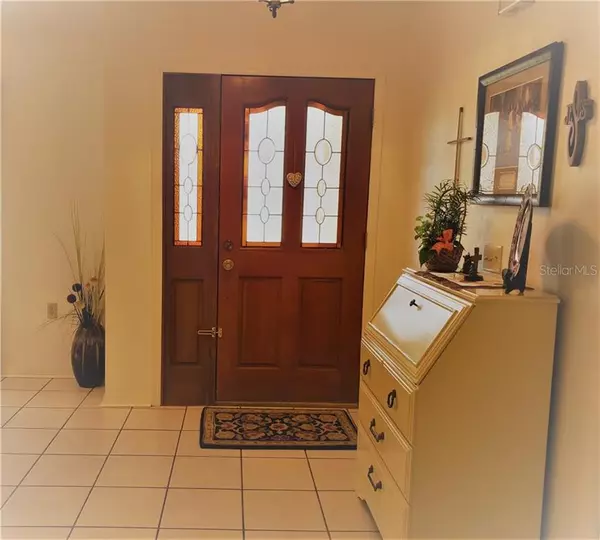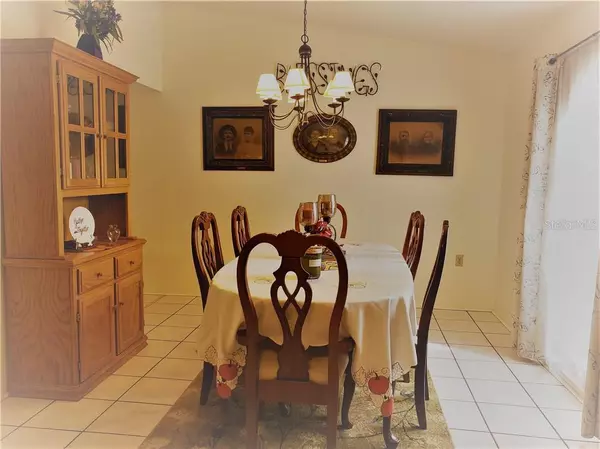$291,000
$284,900
2.1%For more information regarding the value of a property, please contact us for a free consultation.
3 Beds
2 Baths
1,961 SqFt
SOLD DATE : 01/11/2021
Key Details
Sold Price $291,000
Property Type Single Family Home
Sub Type Single Family Residence
Listing Status Sold
Purchase Type For Sale
Square Footage 1,961 sqft
Price per Sqft $148
Subdivision Nottingham
MLS Listing ID O5903076
Sold Date 01/11/21
Bedrooms 3
Full Baths 2
HOA Fees $12/ann
HOA Y/N Yes
Year Built 1988
Annual Tax Amount $2,375
Lot Size 0.520 Acres
Acres 0.52
Property Description
Ready to Move In? Looking for just the right home for you? Don’t wait come and see this beautiful well-maintained pool home nestled in the desirable Nottingham community on a Quiet Cul-de-sac in Lakeland. Immediately when you walk in you will feel the freedom of this spacious open floor plan. Screened in Pool deck has plenty of privacy for backyard barbeques and pool parties. The living room features a beautiful Brick Wood Burning Fireplace for those chilly nights. Great for entertaining guests! The Skylight lets the natural sunlight shine through and brighten up your home. Kitchen has new wood cabinets with plenty of storage and new Updated Granite Counter-tops with large Island for family gatherings. The Master Bath has a Shower and a Garden tub with jets for spa time. Bonus Room can serve multiple uses. Large-oversized yard with two storage sheds for your storage needs. Schedule your tour today!
Location
State FL
County Polk
Community Nottingham
Rooms
Other Rooms Bonus Room, Formal Dining Room Separate, Inside Utility
Interior
Interior Features Cathedral Ceiling(s), Ceiling Fans(s), Eat-in Kitchen, High Ceilings, Kitchen/Family Room Combo, Open Floorplan, Skylight(s), Solid Surface Counters, Solid Wood Cabinets, Split Bedroom, Window Treatments
Heating Central, Electric
Cooling Central Air
Flooring Carpet, Ceramic Tile
Fireplaces Type Living Room, Wood Burning
Fireplace true
Appliance Dishwasher, Disposal, Electric Water Heater, Exhaust Fan, Ice Maker, Microwave, Range, Refrigerator
Laundry Inside
Exterior
Exterior Feature French Doors, Storage
Garage Spaces 2.0
Pool Gunite, In Ground, Lighting, Screen Enclosure
Utilities Available BB/HS Internet Available, Cable Available, Public, Water Connected
Roof Type Shingle
Porch Covered, Enclosed, Front Porch, Patio, Screened
Attached Garage true
Garage true
Private Pool Yes
Building
Lot Description Cleared, Corner Lot, Cul-De-Sac, In County, Oversized Lot, Paved
Story 1
Entry Level One
Foundation Slab
Lot Size Range 1/2 to less than 1
Sewer Septic Tank
Water Public
Architectural Style Ranch
Structure Type Block,Stucco
New Construction false
Others
Pets Allowed Number Limit, Yes
Senior Community No
Ownership Fee Simple
Monthly Total Fees $12
Acceptable Financing Cash, Conventional, FHA, VA Loan
Membership Fee Required Required
Listing Terms Cash, Conventional, FHA, VA Loan
Num of Pet 3
Special Listing Condition None
Read Less Info
Want to know what your home might be worth? Contact us for a FREE valuation!

Our team is ready to help you sell your home for the highest possible price ASAP

© 2024 My Florida Regional MLS DBA Stellar MLS. All Rights Reserved.
Bought with COTTON REALTY & ASSOC, INC
GET MORE INFORMATION

REALTORS®






