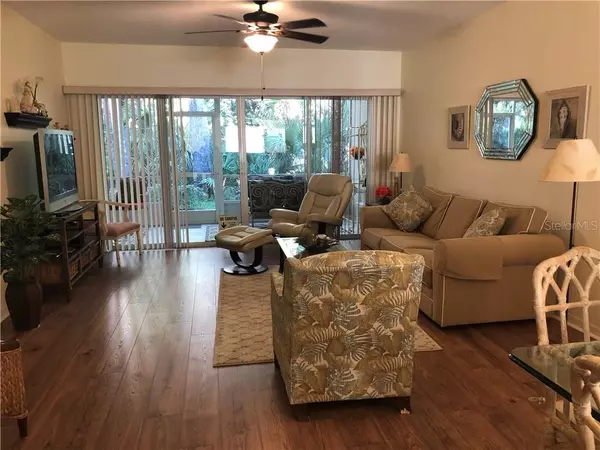$207,000
$210,900
1.8%For more information regarding the value of a property, please contact us for a free consultation.
2 Beds
2 Baths
1,176 SqFt
SOLD DATE : 12/09/2020
Key Details
Sold Price $207,000
Property Type Condo
Sub Type Condominium
Listing Status Sold
Purchase Type For Sale
Square Footage 1,176 sqft
Price per Sqft $176
Subdivision East Preserve At Waterside Village
MLS Listing ID A4482681
Sold Date 12/09/20
Bedrooms 2
Full Baths 2
Condo Fees $1,040
HOA Y/N No
Year Built 2002
Annual Tax Amount $1,929
Lot Size 3.690 Acres
Acres 3.69
Property Description
TURNKEY FURNISHED first floor condo is waiting for you to enjoy your Florida lifestyle. Beautiful preserve views invite you to have your morning coffee with nature on your huge lanai AND oversized open patio. This home is tastefully decorated and furnished with modern style. Pretty bay window nook off the kitchen. New flooring, lighting and ceiling fans. Newer AC. Newer Bosch dishwasher. This split floor plan has walk-in closet in MBR convenient sliders to the lanai. Waterside Village is one of the most active condo communities in Venice offering tennis, pickleball, bocce ball, 3 pools, clubhouse, card clubs, book club, knitting club. Biking is a popular activity with nearby biking trails. Close to WMCA, U-Fit and 2 shopping centers within 1 mile with sidewalks leading the way. Venice, Nokomis, Manasota, Casperson Beaches are just a few of the beautiful sandy beaches that are within 10-15 minutes from your home. Community pool is just across the street.
Location
State FL
County Sarasota
Community East Preserve At Waterside Village
Zoning RMF1
Interior
Interior Features Ceiling Fans(s), Living Room/Dining Room Combo, Split Bedroom, Walk-In Closet(s), Window Treatments
Heating Central
Cooling Central Air
Flooring Ceramic Tile, Hardwood
Furnishings Turnkey
Fireplace false
Appliance Dishwasher, Disposal, Dryer, Electric Water Heater, Range, Refrigerator, Washer
Exterior
Exterior Feature Sidewalk, Sliding Doors, Storage
Community Features Association Recreation - Owned, Buyer Approval Required, Deed Restrictions, Pool, Sidewalks, Tennis Courts
Utilities Available BB/HS Internet Available, Cable Available
Roof Type Shingle
Garage false
Private Pool No
Building
Story 1
Entry Level One
Foundation Slab
Sewer Public Sewer
Water Public
Structure Type Block
New Construction false
Others
Pets Allowed Number Limit, Size Limit
HOA Fee Include Cable TV,Pool,Escrow Reserves Fund,Fidelity Bond,Insurance,Maintenance Structure,Maintenance Grounds,Management,Pest Control,Pool,Recreational Facilities,Sewer,Trash,Water
Senior Community No
Pet Size Small (16-35 Lbs.)
Ownership Condominium
Monthly Total Fees $346
Acceptable Financing Cash, Conventional, FHA
Membership Fee Required None
Listing Terms Cash, Conventional, FHA
Num of Pet 1
Special Listing Condition None
Read Less Info
Want to know what your home might be worth? Contact us for a FREE valuation!

Our team is ready to help you sell your home for the highest possible price ASAP

© 2024 My Florida Regional MLS DBA Stellar MLS. All Rights Reserved.
Bought with COLDWELL BANKER REALTY
GET MORE INFORMATION

REALTORS®






