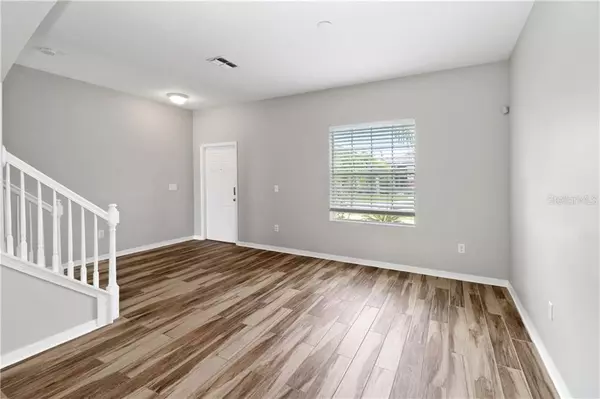$315,000
$315,000
For more information regarding the value of a property, please contact us for a free consultation.
4 Beds
3 Baths
2,441 SqFt
SOLD DATE : 08/20/2020
Key Details
Sold Price $315,000
Property Type Single Family Home
Sub Type Single Family Residence
Listing Status Sold
Purchase Type For Sale
Square Footage 2,441 sqft
Price per Sqft $129
Subdivision Concord Station
MLS Listing ID T3247107
Sold Date 08/20/20
Bedrooms 4
Full Baths 2
Half Baths 1
Construction Status Financing,Inspections
HOA Fees $14/ann
HOA Y/N Yes
Year Built 2014
Annual Tax Amount $6,206
Lot Size 5,662 Sqft
Acres 0.13
Property Description
Fabulous Lennar "Monaco" floorplan built in 2014 showcasing 4 bedrooms, 2 full baths, powder room, formal areas and fully fenced yard. The moment you enter this immaculate home you will appreciate an abundance of natural light with recent upgrades including new interior paint (June 2020), upgraded HVAC purification Reme Halo system, newer wood look tile, newer appliances, newer light fixtures and more. Downstairs boasts a stunning kitchen with dark wood cabinetry, granite counters, tile backsplash, stainless steel appliances and pendant lighting. A large family room with new "wood look tile" boasts glass sliders opening to an oversized fully fenced yard. Additionally you have a dinette area, formal dining & formal living room and powder bath. Upstairs you will find an oversized master suite with large walk-in closet, dual vanities with granite counters, garden tub & separate shower as well as three good sized secondary bedrooms and another secondary full bath. Concord Station offers wonderful amenities including community pool, fitness center, parks, playground, tot lot and sports court. Close to all the conveniences of Land O Lakes and a short drive to the Premium Outlets and Wiregrass Commons in nearby Wesley Chapel. Check out the 3D Matterport walk-through and Dollhouse view of the floorplan.
Location
State FL
County Pasco
Community Concord Station
Zoning MPUD
Interior
Interior Features Kitchen/Family Room Combo
Heating Central
Cooling Central Air
Flooring Carpet, Ceramic Tile
Fireplace false
Appliance Dishwasher, Microwave, Range, Refrigerator
Exterior
Exterior Feature Fence
Parking Features Garage Door Opener
Garage Spaces 2.0
Community Features Deed Restrictions, Park, Playground, Pool, Tennis Courts
Utilities Available Cable Connected, Public
Amenities Available Park, Playground, Recreation Facilities, Tennis Court(s)
View Y/N 1
View Water
Roof Type Shingle
Attached Garage true
Garage true
Private Pool No
Building
Lot Description In County, Sidewalk, Paved
Entry Level Two
Foundation Slab
Lot Size Range Up to 10,889 Sq. Ft.
Sewer Public Sewer
Water Public
Architectural Style Florida
Structure Type Block,Stucco,Wood Frame
New Construction false
Construction Status Financing,Inspections
Schools
Elementary Schools Oakstead Elementary-Po
Middle Schools Charles S. Rushe Middle-Po
High Schools Sunlake High School-Po
Others
Pets Allowed Yes
Senior Community No
Ownership Fee Simple
Monthly Total Fees $14
Acceptable Financing Cash, Conventional, FHA, VA Loan
Membership Fee Required Required
Listing Terms Cash, Conventional, FHA, VA Loan
Num of Pet 2
Special Listing Condition None
Read Less Info
Want to know what your home might be worth? Contact us for a FREE valuation!

Our team is ready to help you sell your home for the highest possible price ASAP

© 2024 My Florida Regional MLS DBA Stellar MLS. All Rights Reserved.
Bought with FUTURE HOME REALTY INC
GET MORE INFORMATION

REALTORS®






