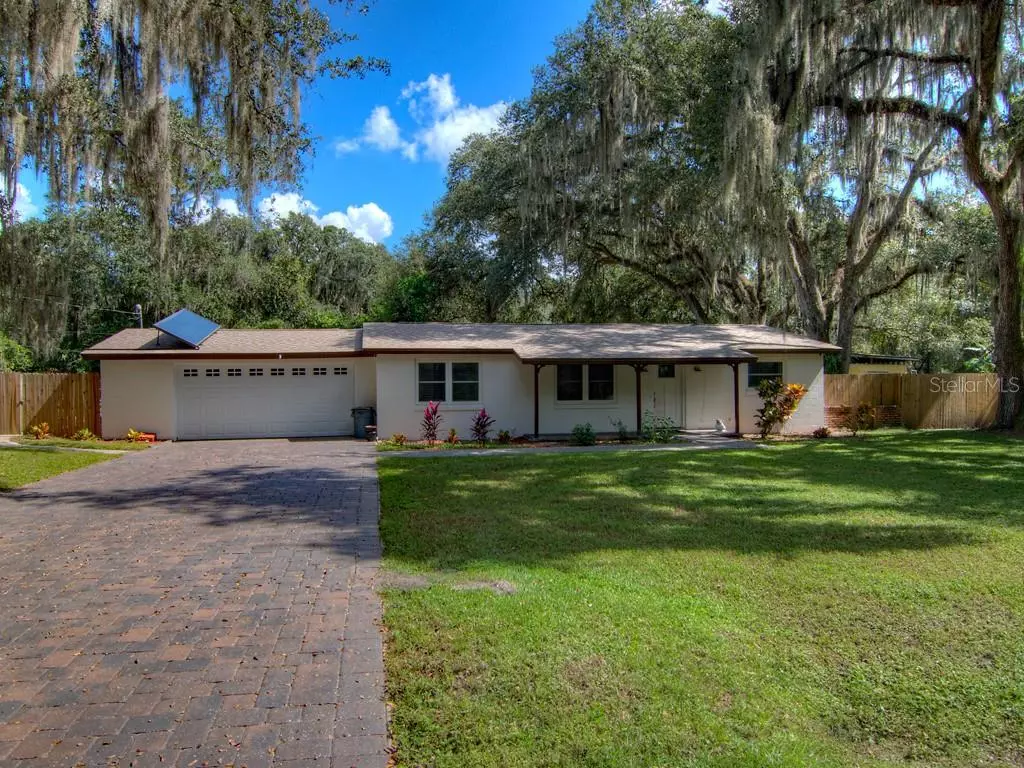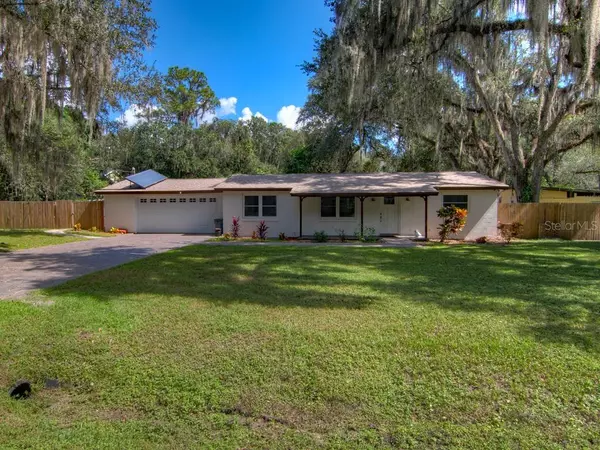$337,000
$350,000
3.7%For more information regarding the value of a property, please contact us for a free consultation.
4 Beds
2 Baths
1,824 SqFt
SOLD DATE : 12/18/2020
Key Details
Sold Price $337,000
Property Type Single Family Home
Sub Type Single Family Residence
Listing Status Sold
Purchase Type For Sale
Square Footage 1,824 sqft
Price per Sqft $184
Subdivision Seminole Terrace Rep
MLS Listing ID O5899867
Sold Date 12/18/20
Bedrooms 4
Full Baths 2
HOA Y/N No
Year Built 1964
Annual Tax Amount $2,316
Lot Size 0.510 Acres
Acres 0.51
Lot Dimensions 161x140
Property Description
OWNER MOTIVATED! BRING US OFFERS! At the end of a quiet country drive just moments from UCF on a lot that is over 1/2 ACRE. NO HOA! This ranch home has MODERN COUNTRY ELEGANCE and has been beautifully REMODELED. ALL the floors throughout are PORCELAIN TILE with minimum grout and there are CUSTOM MADE doors, DOUBLE PANE WINDOWS and SLIDING DOORS. The open and remodeled kitchen has SOLID wood cabinets, STAINLESS STEEL appliances, a FARMERS SINK, solid PORCELAIN SLAB COUNTER top, SUBWAY TILE backsplash and a RECESSED pantry and refrigerator to preserve the open space! The GREAT ROOM has a VAULTED ceiling, exposed WOOD BEAMS, BRICK FIREPLACE and 2 NEW SKYLIGHTS. This is a tri-split plan home with 2 bedrooms and bath on one side, a den/office/bonus room on the other and a full MASTER SUITE that overlooks the pool. The Master Suite is gorgeous with a completely RENOVATED bathroom! The POOL lanai is huge and the rustic look of the WOOD CEILING in the covered patio is absolutely charming. This home has a brick paver drive, SOLAR water heater, DOUBLE AC systems and a NEWER ROOF, along with a HUGE unfinished SHED in the backyard! The exterior has recently been repainted as well. You must see this home to appreciate all that it has to offer.
Location
State FL
County Seminole
Community Seminole Terrace Rep
Zoning R-1AA
Rooms
Other Rooms Attic, Den/Library/Office, Formal Dining Room Separate, Great Room, Inside Utility
Interior
Interior Features Built-in Features, Cathedral Ceiling(s), Ceiling Fans(s), Split Bedroom, Stone Counters, Vaulted Ceiling(s)
Heating Central, Electric, Zoned
Cooling Central Air, Zoned
Flooring Tile
Fireplaces Type Living Room, Wood Burning
Fireplace true
Appliance Dishwasher, Disposal, Dryer, Electric Water Heater, Microwave, Range, Refrigerator, Washer
Laundry Inside, Laundry Room
Exterior
Exterior Feature French Doors, Lighting, Outdoor Shower, Sliding Doors, Storage
Parking Features Garage Door Opener
Garage Spaces 2.0
Fence Wood
Pool Gunite, Heated, Pool Sweep, Salt Water
Utilities Available BB/HS Internet Available, Cable Available, Electricity Connected
Roof Type Shingle
Porch Covered, Deck, Enclosed, Patio, Porch
Attached Garage true
Garage true
Private Pool Yes
Building
Lot Description Cul-De-Sac, In County, Level, Oversized Lot, Paved
Entry Level One
Foundation Slab
Lot Size Range 1/2 to less than 1
Sewer Septic Tank
Water Well
Architectural Style Ranch
Structure Type Block
New Construction false
Schools
Elementary Schools Carillon Elementary
Middle Schools Jackson Heights Middle
High Schools Hagerty High
Others
Pets Allowed Yes
Senior Community No
Ownership Fee Simple
Acceptable Financing Cash, Conventional, FHA, VA Loan
Membership Fee Required None
Listing Terms Cash, Conventional, FHA, VA Loan
Special Listing Condition None
Read Less Info
Want to know what your home might be worth? Contact us for a FREE valuation!

Our team is ready to help you sell your home for the highest possible price ASAP

© 2025 My Florida Regional MLS DBA Stellar MLS. All Rights Reserved.
Bought with ER REAL ESTATE GROUP
GET MORE INFORMATION
REALTORS®






