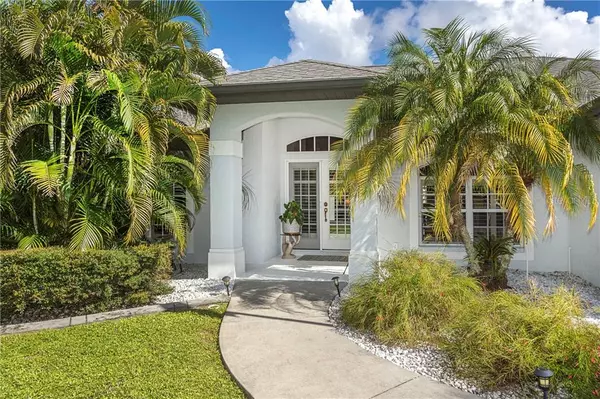$414,900
$378,500
9.6%For more information regarding the value of a property, please contact us for a free consultation.
3 Beds
2 Baths
2,119 SqFt
SOLD DATE : 11/06/2020
Key Details
Sold Price $414,900
Property Type Single Family Home
Sub Type Single Family Residence
Listing Status Sold
Purchase Type For Sale
Square Footage 2,119 sqft
Price per Sqft $195
Subdivision Pine Glen West
MLS Listing ID D6114144
Sold Date 11/06/20
Bedrooms 3
Full Baths 2
Construction Status Inspections
HOA Y/N No
Year Built 2002
Annual Tax Amount $3,923
Lot Size 0.500 Acres
Acres 0.5
Property Description
Looking for a Private Setting on a DOUBLE LOT but near downtown and beaches and "NOT" IN A FLOOD ZONE, this is it!! Pine Glen is a hidden treasure comprised of 24 homes in a quiet and NO HOA fees enclave. This custom built, meticulously maintained, 3 Bedroom + Den/Library, 2 Bath open and spacious floor plan will satisfy what you have been looking for. Warm and inviting, light, bright and roomy throughout describes the lifestyle of this home with a built-in wine fridge/bar area and a fabulous outdoor space with a large heated saltwater Pool & Spa. Enjoy the over-sized kitchen, which has an extended eating area, wood cabinets with glass doors, granite countertops, and an upgraded Induction Stove. The generous master suite includes a spa tub, stall shower and walk in closet. The French doors overlooking the beautiful pool & spa with screens added for those winter nights and cool breezes. 1st Guest Bedroom features a built in Queen Murphy Bed with storage and desk space waiting for your guest and yet having the ability to use for a fitness room, studio or additional office space when not in use for a guest. 2nd Guest Bedroom is spacious and offers access to pool area through the sliding doors to lanai/pool area. Plantation Shutters and sliding or French door screens have been added to let the Florida Gulf air in!! Tile & Laminate throughout home – no carpet. Large fenced dog run for your pet's enjoyment and safety. Irrigation system and gutters on entire home. The bonus is the 3-car garage with 1 being a golf cart garage or storage area. This garage is screened during the winter months to enjoy the Florida air while you are working or cleaning your golf clubs. Come see this unique home and make the decision that this is your last stop!!
Location
State FL
County Sarasota
Community Pine Glen West
Zoning RSF2
Rooms
Other Rooms Den/Library/Office
Interior
Interior Features Built-in Features, Ceiling Fans(s), Central Vaccum, Crown Molding, Eat-in Kitchen, High Ceilings, Open Floorplan, Split Bedroom, Stone Counters, Thermostat, Walk-In Closet(s), Window Treatments
Heating Central
Cooling Central Air
Flooring Ceramic Tile, Laminate
Furnishings Unfurnished
Fireplace false
Appliance Bar Fridge, Dishwasher, Disposal, Microwave, Range, Refrigerator
Laundry Inside
Exterior
Exterior Feature Dog Run, Fence, French Doors, Irrigation System, Lighting, Rain Gutters, Sliding Doors, Sprinkler Metered
Parking Features Driveway, Garage Door Opener, Golf Cart Garage, Golf Cart Parking, Oversized, Workshop in Garage
Garage Spaces 3.0
Fence Vinyl
Pool Gunite, Heated, In Ground, Lighting, Salt Water
Utilities Available Cable Available, Electricity Connected, Public, Sewer Connected, Water Connected
View Pool
Roof Type Shingle
Porch Covered, Patio
Attached Garage true
Garage true
Private Pool Yes
Building
Lot Description Cul-De-Sac, Irregular Lot, Street Dead-End, Paved, Private
Story 1
Entry Level One
Foundation Slab
Lot Size Range 1/2 to less than 1
Sewer Public Sewer
Water Public
Structure Type Block,Stucco
New Construction false
Construction Status Inspections
Others
Pets Allowed Yes
Senior Community No
Ownership Fee Simple
Acceptable Financing Cash, Conventional, FHA, VA Loan
Listing Terms Cash, Conventional, FHA, VA Loan
Special Listing Condition None
Read Less Info
Want to know what your home might be worth? Contact us for a FREE valuation!

Our team is ready to help you sell your home for the highest possible price ASAP

© 2025 My Florida Regional MLS DBA Stellar MLS. All Rights Reserved.
Bought with PARADISE EXCLUSIVE INC
GET MORE INFORMATION
REALTORS®






