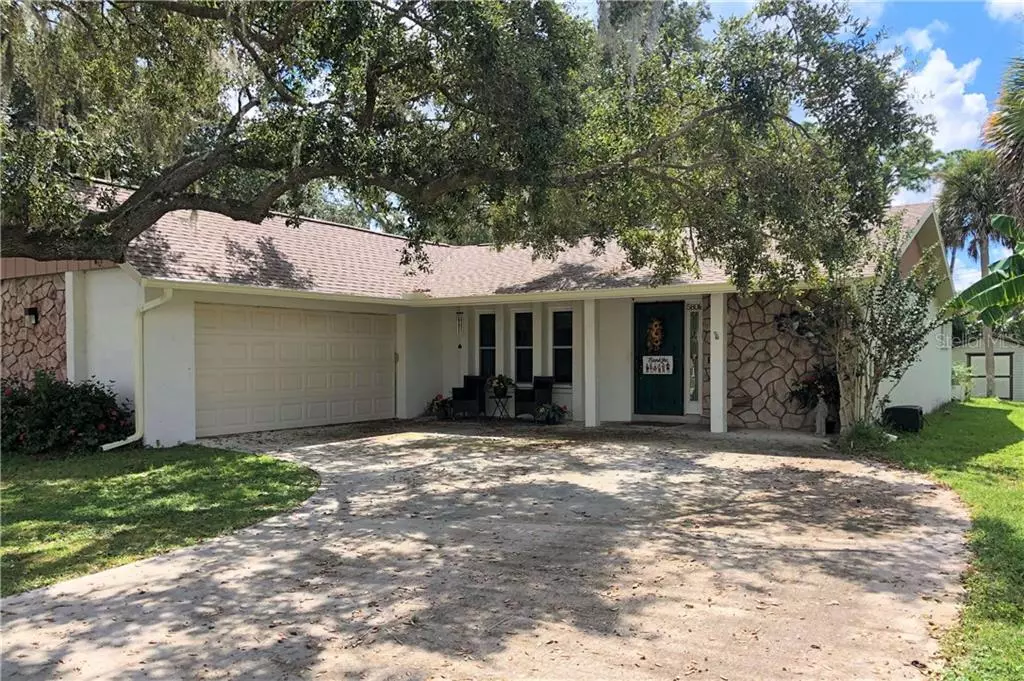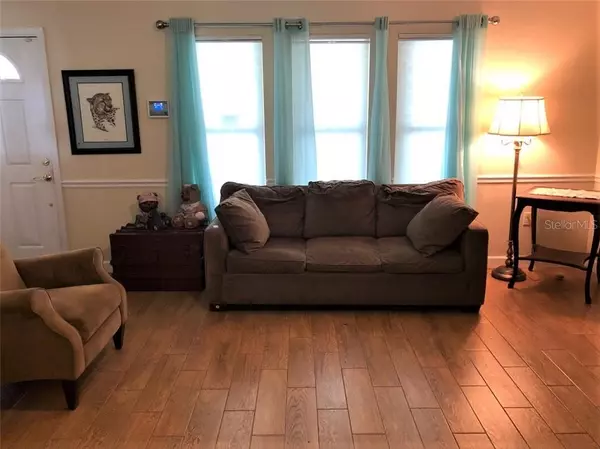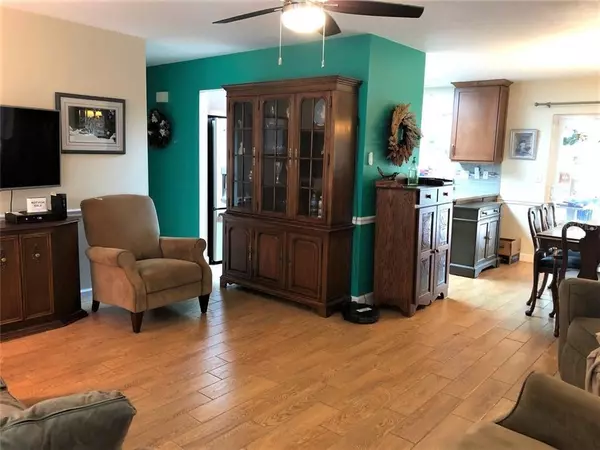$305,000
$315,000
3.2%For more information regarding the value of a property, please contact us for a free consultation.
3 Beds
2 Baths
1,274 SqFt
SOLD DATE : 12/14/2020
Key Details
Sold Price $305,000
Property Type Single Family Home
Sub Type Single Family Residence
Listing Status Sold
Purchase Type For Sale
Square Footage 1,274 sqft
Price per Sqft $239
Subdivision Ridgewood Estates 21St Add
MLS Listing ID A4481173
Sold Date 12/14/20
Bedrooms 3
Full Baths 2
Construction Status Other Contract Contingencies
HOA Y/N No
Year Built 1984
Annual Tax Amount $2,617
Lot Size 0.290 Acres
Acres 0.29
Property Description
BACK ON MARKET! This is the one you have been looking for! Enjoy nature and wildlife right in your own yard that backs up to Phillipi Creek. Mature trees and lush landscaping provide a private sanctuary and offer a serene getaway. A two-year-old Meyer Lemon tree is producing fruit that should be ready for picking around the end of November. This split floorplan pool home includes a bonus room with lanai access off the owner’s suite. The screened lanai is surrounded with privacy landscaping. With no deed restrictions you can park your boat or RV on the extended concrete pad. Spectacularly updated with ceramic tile and granite countertops throughout, stainless steel appliances, solid wood cabinets, new roof, hurricane rated windows, interior doors replaced with raised panel doors, resurfaced stamped concrete pool decking, outside and garage lighting all within the last three years! Ask for a full list of updates and upgrades.
Location
State FL
County Sarasota
Community Ridgewood Estates 21St Add
Zoning RSF3
Rooms
Other Rooms Bonus Room, Inside Utility
Interior
Interior Features Ceiling Fans(s), Split Bedroom, Stone Counters, Thermostat, Walk-In Closet(s), Window Treatments
Heating Central
Cooling Central Air
Flooring Ceramic Tile
Furnishings Unfurnished
Fireplace false
Appliance Dishwasher, Disposal, Dryer, Electric Water Heater
Laundry Inside, Laundry Room
Exterior
Exterior Feature Lighting, Rain Gutters, Sidewalk, Sliding Doors
Parking Features Driveway, Garage Door Opener, Garage Faces Side
Garage Spaces 2.0
Pool Deck, Gunite, Heated, In Ground, Lighting, Screen Enclosure
Utilities Available Cable Available, Cable Connected, Electricity Connected, Fiber Optics, Phone Available, Public, Underground Utilities, Water Connected
Roof Type Shingle
Porch Covered, Enclosed, Patio, Porch, Screened
Attached Garage true
Garage true
Private Pool Yes
Building
Lot Description In County, Level, Near Public Transit, Sidewalk, Paved
Story 1
Entry Level One
Foundation Slab
Lot Size Range 1/4 to less than 1/2
Sewer Public Sewer
Water Public
Architectural Style Traditional
Structure Type Block,Concrete
New Construction false
Construction Status Other Contract Contingencies
Schools
Elementary Schools Brentwood Elementary
Middle Schools Mcintosh Middle
High Schools Sarasota High
Others
Pets Allowed Yes
Senior Community No
Ownership Fee Simple
Acceptable Financing Cash, Conventional, FHA, VA Loan
Membership Fee Required None
Listing Terms Cash, Conventional, FHA, VA Loan
Special Listing Condition None
Read Less Info
Want to know what your home might be worth? Contact us for a FREE valuation!

Our team is ready to help you sell your home for the highest possible price ASAP

© 2024 My Florida Regional MLS DBA Stellar MLS. All Rights Reserved.
Bought with PROPERTIES SRQ LLC
GET MORE INFORMATION

REALTORS®






