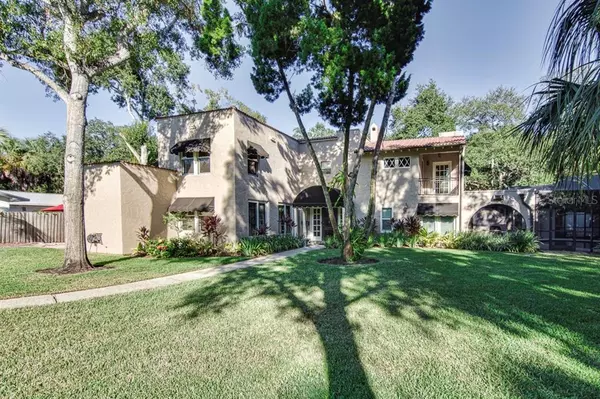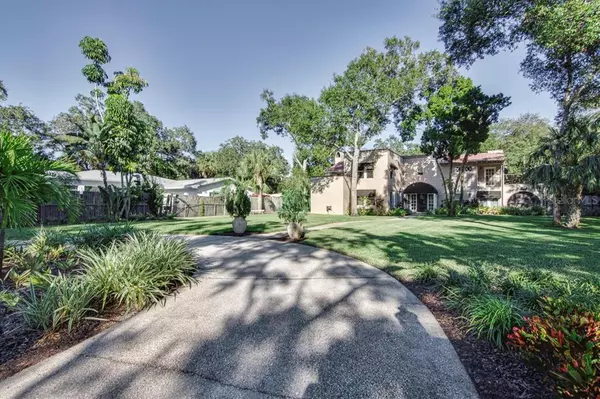$795,000
$799,000
0.5%For more information regarding the value of a property, please contact us for a free consultation.
2 Beds
4 Baths
3,012 SqFt
SOLD DATE : 11/16/2020
Key Details
Sold Price $795,000
Property Type Single Family Home
Sub Type Single Family Residence
Listing Status Sold
Purchase Type For Sale
Square Footage 3,012 sqft
Price per Sqft $263
Subdivision Golf Course & Jungle Sub Rev Map Pt Rep
MLS Listing ID U8100432
Sold Date 11/16/20
Bedrooms 2
Full Baths 2
Half Baths 2
Construction Status Inspections
HOA Y/N No
Year Built 1920
Annual Tax Amount $14,638
Lot Size 0.420 Acres
Acres 0.42
Lot Dimensions 105x177
Property Description
HUGE PRICE ADJUSTMENT! Welcome to the Jungle! Elegance meets history in this magnificent 1920 Spanish style home located in the highly sought after Jungle Prada neighborhood. This home sits on a beautifully landscaped estate sized lot featuring a circular driveway. Upon entering this home you will be in awe over the beautiful wood floors and exposed beam ceiling. The large formal dining room is perfect for family/holiday feasts, and also features 1 of 3 fireplaces. The kitchen dinette nook and family room is light, bright, and cozy with French doors and plantation shutters throughout and another wood-burning fireplace. The copper penny surfaced hearth is so beautiful and unique! The main level also includes another family room with French doors leading out to the lovely screened-in, heated pool. This room could easily be used as a game room with a wet bar. The upstairs features the beautiful master with his & hers walk in closets and dual vanities. A second bedroom, bathroom, and loft/office/possible 3rd bedroom with a murphy bed are on the 2nd floor as well. There is a large patio area in rear of house and along the side with an exterior half bath and large storage room. The detached garage is located behind the house with alley access and additional parking. Oh, Did I mention this house comes FULLY FURNISHED!?!? Take a good look at the photos and see all of the top-quality, barely used furniture included in the purchase of this charming property! Pool furniture and picture above entry fireplace do not convey. Room sizes are approximate.. A/C’s 2002, HWH 2016, Tile Roof approx 17 yrs old (life exp 20-30yrs) Bitumen roof approx. 7-9 yrs old (life exp 10-15 yrs) TPO roof approx. 4-6 yrs (life exp 15-20) According to Inspection report Aug '18. Please copy and paste link for walk-through tour https://www.youtube.com/watch?v=FWjJurVzqwI For 360 Virtual tour please copy and paste link https://www.asteroommls.com/pviewer?token=zh7YCMMd1EaIWICZPkcsGg Master bedroom is not longer orange! It has been painted a nice, bright cream color.
Location
State FL
County Pinellas
Community Golf Course & Jungle Sub Rev Map Pt Rep
Direction N
Rooms
Other Rooms Bonus Room, Inside Utility, Loft
Interior
Interior Features Ceiling Fans(s), Dry Bar, High Ceilings, Kitchen/Family Room Combo, Split Bedroom, Thermostat, Window Treatments
Heating Central
Cooling Central Air
Flooring Brick, Ceramic Tile, Wood
Fireplaces Type Family Room, Living Room, Other, Wood Burning
Furnishings Furnished
Fireplace true
Appliance Cooktop, Dishwasher, Disposal, Dryer, Electric Water Heater, Microwave, Range, Range Hood, Refrigerator, Washer
Laundry Inside, Laundry Closet
Exterior
Exterior Feature Awning(s), Balcony, French Doors, Outdoor Shower, Sprinkler Metered, Storage
Parking Features Alley Access, Circular Driveway, Off Street, On Street, Parking Pad
Garage Spaces 1.0
Pool Gunite, Heated, In Ground, Screen Enclosure, Self Cleaning
Utilities Available Cable Available, Electricity Connected, Natural Gas Available, Water Connected
Roof Type Membrane,Tile
Attached Garage false
Garage true
Private Pool Yes
Building
Lot Description Oversized Lot
Story 2
Entry Level Two
Foundation Slab
Lot Size Range 1/4 to less than 1/2
Sewer Public Sewer
Water Public
Architectural Style Spanish/Mediterranean
Structure Type Block,Brick,Stucco,Wood Frame
New Construction false
Construction Status Inspections
Schools
Elementary Schools Azalea Elementary-Pn
Middle Schools Azalea Middle-Pn
High Schools Boca Ciega High-Pn
Others
Senior Community No
Ownership Fee Simple
Acceptable Financing Cash, Conventional
Listing Terms Cash, Conventional
Special Listing Condition None
Read Less Info
Want to know what your home might be worth? Contact us for a FREE valuation!

Our team is ready to help you sell your home for the highest possible price ASAP

© 2024 My Florida Regional MLS DBA Stellar MLS. All Rights Reserved.
Bought with RE/MAX METRO
GET MORE INFORMATION

REALTORS®






