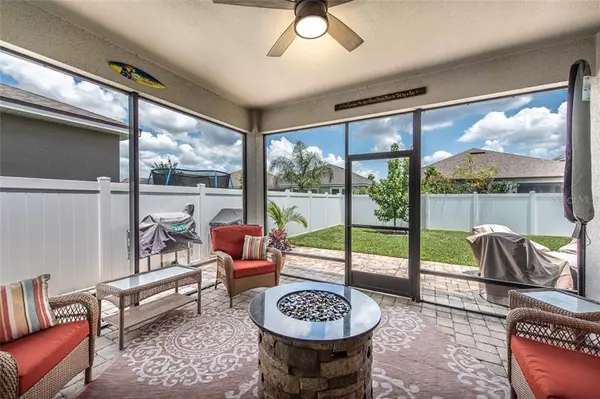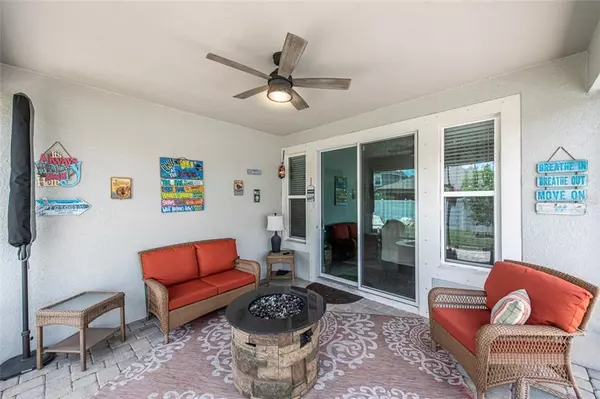$279,900
$279,900
For more information regarding the value of a property, please contact us for a free consultation.
3 Beds
2 Baths
2,065 SqFt
SOLD DATE : 07/31/2020
Key Details
Sold Price $279,900
Property Type Single Family Home
Sub Type Single Family Residence
Listing Status Sold
Purchase Type For Sale
Square Footage 2,065 sqft
Price per Sqft $135
Subdivision Triple Creek
MLS Listing ID T3247701
Sold Date 07/31/20
Bedrooms 3
Full Baths 2
Construction Status Financing
HOA Fees $5/ann
HOA Y/N Yes
Year Built 2016
Annual Tax Amount $4,642
Lot Size 6,098 Sqft
Acres 0.14
Lot Dimensions 50x120
Property Description
UPGRADED TO GREAT! In Riverview's Triple Creek, where neighbors enjoy resort-style amenities, this 4-year-old home shines with the detailed attention of its only owners! You'll find granite, wood, wood-look tile, stainless-steel appliances, decorator fans and fixtures, staggered cabinets with crown molding, and more. Living space feels even larger than 2,100 SF thanks to a backyard lanai that's screened and roof-sheltered for all-weather enjoyment, with a stone-pavered floor that extends outside to a spacious patio. The landscaped yard is privacy-fenced in quality white vinyl, includes a vinyl storage shed, and the stone-paver style continues on a covered front porch as well as the driveway. Even the 2-car garage is improved by ceiling-hung shelves and an epoxy-coated floor. Mattamy Homes' Everglades design provides 3 bedrooms and 2 baths plus a French-doored front room that works as an office, den, or guest quarters. The master suite offers a tray ceiling and a deep walk-in closet enhanced by built-in shelves. Both bathrooms and all areas beyond the carpeted bedrooms and flex room feature upgraded tile in the wood plank style, which creates a striking look from the long entry foyer straight back to the lanai sliders. Triple Creek boasts pools, parks, playgrounds, clubhouse and fitness centers, tennis and basketball courts, picnic pavilions and more. It's all in a spot convenient to schools, shops, restaurants, and easy routes to downtown Tampa, Gulf beaches or beyond. Arrange an appointment here today!
Location
State FL
County Hillsborough
Community Triple Creek
Zoning PD
Rooms
Other Rooms Inside Utility
Interior
Interior Features Ceiling Fans(s), Open Floorplan, Solid Wood Cabinets, Split Bedroom, Stone Counters, Thermostat, Tray Ceiling(s), Walk-In Closet(s)
Heating Central, Electric
Cooling Central Air
Flooring Brick, Carpet, Tile
Furnishings Unfurnished
Fireplace false
Appliance Dishwasher, Disposal, Electric Water Heater, Ice Maker, Microwave, Range, Refrigerator
Laundry Inside, Laundry Room
Exterior
Exterior Feature Fence, Hurricane Shutters, Sidewalk, Sliding Doors, Sprinkler Metered
Parking Features Driveway, Garage Door Opener
Garage Spaces 2.0
Fence Vinyl
Community Features Association Recreation - Owned, Deed Restrictions, Park, Playground, Pool
Utilities Available BB/HS Internet Available, Electricity Connected, Public, Sewer Connected, Street Lights, Underground Utilities, Water Connected
Amenities Available Park, Playground, Pool
Roof Type Shingle
Porch Covered, Front Porch, Patio, Rear Porch, Screened
Attached Garage true
Garage true
Private Pool No
Building
Lot Description In County, Level, Sidewalk, Paved, Unincorporated
Entry Level One
Foundation Slab
Lot Size Range Up to 10,889 Sq. Ft.
Sewer Public Sewer
Water Public
Architectural Style Contemporary
Structure Type Block
New Construction false
Construction Status Financing
Schools
Elementary Schools Warren Hope Dawson Elementary
Middle Schools Barrington Middle
High Schools East Bay-Hb
Others
Pets Allowed Yes
HOA Fee Include Pool,Pool
Senior Community No
Ownership Fee Simple
Monthly Total Fees $5
Acceptable Financing Cash, Conventional, FHA, VA Loan
Membership Fee Required Required
Listing Terms Cash, Conventional, FHA, VA Loan
Special Listing Condition None
Read Less Info
Want to know what your home might be worth? Contact us for a FREE valuation!

Our team is ready to help you sell your home for the highest possible price ASAP

© 2024 My Florida Regional MLS DBA Stellar MLS. All Rights Reserved.
Bought with EXP REALTY LLC
GET MORE INFORMATION

REALTORS®






