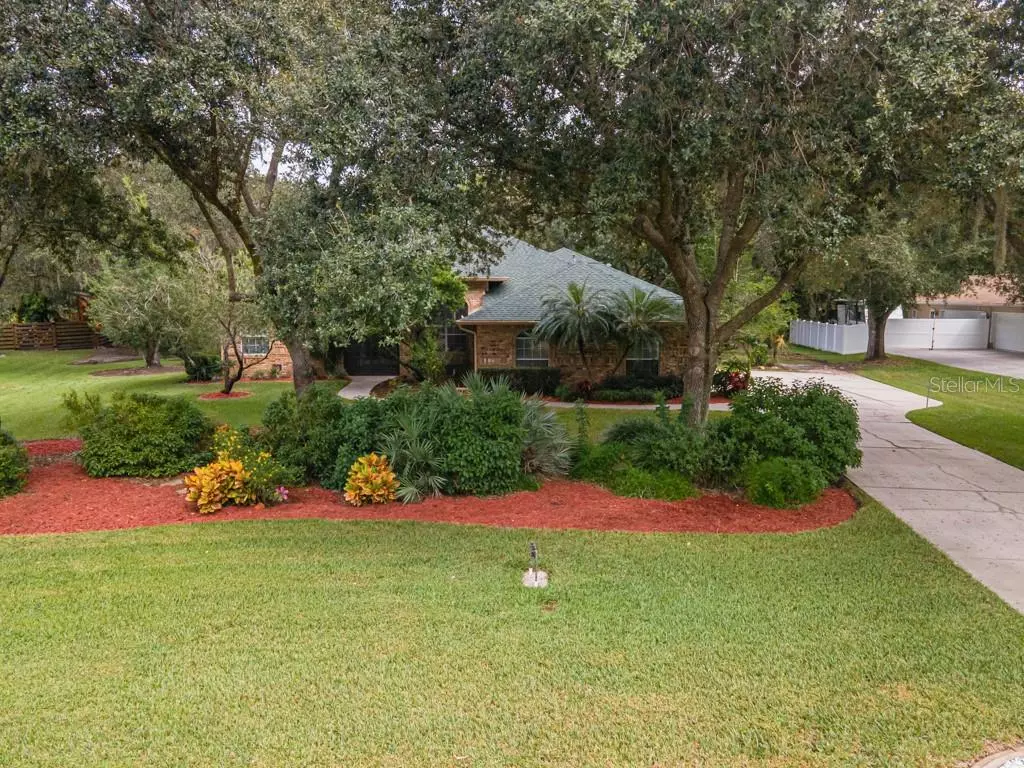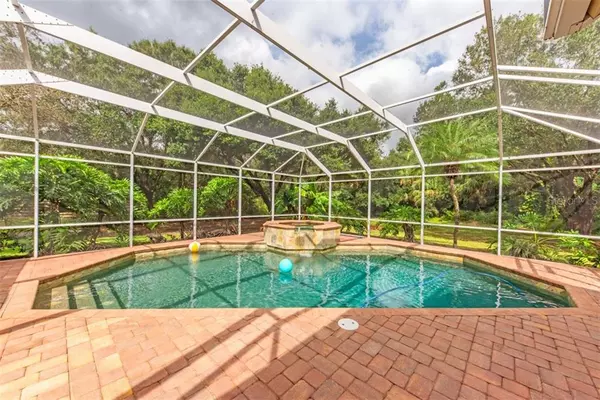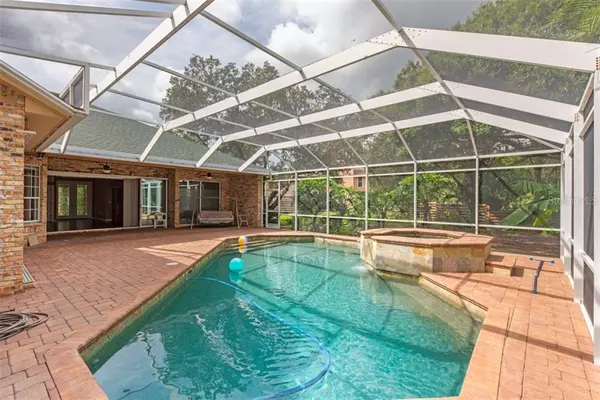$535,000
$549,000
2.6%For more information regarding the value of a property, please contact us for a free consultation.
4 Beds
3 Baths
2,762 SqFt
SOLD DATE : 01/06/2021
Key Details
Sold Price $535,000
Property Type Single Family Home
Sub Type Single Family Residence
Listing Status Sold
Purchase Type For Sale
Square Footage 2,762 sqft
Price per Sqft $193
Subdivision Mill Creek Ph Iv
MLS Listing ID A4481767
Sold Date 01/06/21
Bedrooms 4
Full Baths 3
HOA Fees $36/ann
HOA Y/N Yes
Year Built 1994
Annual Tax Amount $3,679
Lot Size 1.130 Acres
Acres 1.13
Property Description
Classic "Brick house" with authentic Chicago brick, on OVER AN ACRE! Located in the cul-de-sac, with plenty of space to let the family play safely, in the highly sought after neighborhood of Mill Creek Phase IV. Gorgeous solar heated pool and spa with pebble tech and pavers in the lanai, overlooking the large back yard surrounded by mature oak trees and preserve. *NEW ROOF 2019! *NEW TANKLESS HOT WATER HEATER! *High efficiency AC 2013. * PROPANE GAS HOME GENERATOR. *NATURAL WOOD FLOORS! This home has a large, 2 person office with built in desk to make working from home convenient. Large bedrooms! * Built in garage cabinets and sealed garage floors. *Extra long driveway to park many cars. Bring your RV or boat! Room to build an out building!
Location
State FL
County Manatee
Community Mill Creek Ph Iv
Zoning PDR
Rooms
Other Rooms Breakfast Room Separate, Den/Library/Office, Family Room, Formal Dining Room Separate, Formal Living Room Separate, Inside Utility
Interior
Interior Features Built-in Features, Cathedral Ceiling(s), Ceiling Fans(s), High Ceilings, Kitchen/Family Room Combo, Living Room/Dining Room Combo, Open Floorplan, Solid Surface Counters, Solid Wood Cabinets, Split Bedroom, Walk-In Closet(s), Window Treatments
Heating Central, Electric
Cooling Central Air
Flooring Carpet, Ceramic Tile, Wood
Fireplaces Type Electric, Family Room
Fireplace true
Appliance Dishwasher, Disposal, Dryer, Gas Water Heater, Microwave, Range, Refrigerator, Tankless Water Heater, Washer
Laundry Inside, Laundry Room
Exterior
Exterior Feature Irrigation System, Lighting, Sliding Doors
Parking Features Driveway, Garage Door Opener, Garage Faces Side
Garage Spaces 3.0
Pool Gunite, In Ground, Solar Heat
Community Features Deed Restrictions
Utilities Available Cable Available, Cable Connected, Electricity Connected, Propane, Sewer Connected, Sprinkler Well
View Park/Greenbelt, Trees/Woods
Roof Type Shingle
Porch Covered, Front Porch, Rear Porch, Screened
Attached Garage true
Garage true
Private Pool Yes
Building
Lot Description Cul-De-Sac, Paved
Story 1
Entry Level One
Foundation Slab
Lot Size Range 1 to less than 2
Builder Name YODER
Sewer Public Sewer
Water Public, Well
Architectural Style Custom
Structure Type Brick
New Construction false
Schools
Elementary Schools Gullett Elementary
Middle Schools Carlos E. Haile Middle
High Schools Lakewood Ranch High
Others
Pets Allowed Yes
Senior Community No
Ownership Fee Simple
Monthly Total Fees $36
Acceptable Financing Cash, Conventional, FHA, VA Loan
Membership Fee Required Required
Listing Terms Cash, Conventional, FHA, VA Loan
Special Listing Condition None
Read Less Info
Want to know what your home might be worth? Contact us for a FREE valuation!

Our team is ready to help you sell your home for the highest possible price ASAP

© 2025 My Florida Regional MLS DBA Stellar MLS. All Rights Reserved.
Bought with PREFERRED SHORE
GET MORE INFORMATION
REALTORS®






