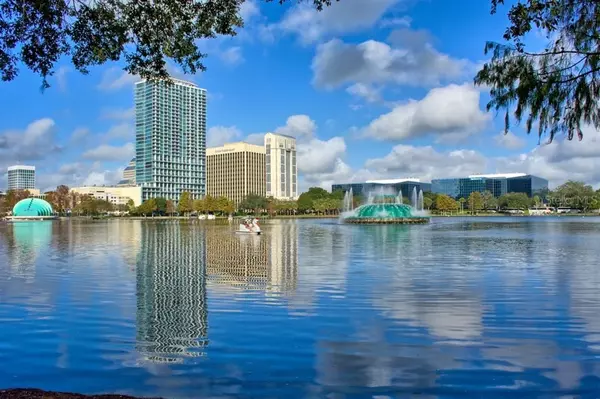$285,000
$299,900
5.0%For more information regarding the value of a property, please contact us for a free consultation.
1 Bed
2 Baths
932 SqFt
SOLD DATE : 03/19/2021
Key Details
Sold Price $285,000
Property Type Condo
Sub Type Condominium
Listing Status Sold
Purchase Type For Sale
Square Footage 932 sqft
Price per Sqft $305
Subdivision Vue/Lk Eola
MLS Listing ID O5898399
Sold Date 03/19/21
Bedrooms 1
Full Baths 1
Half Baths 1
Construction Status Appraisal,Financing,Inspections
HOA Fees $414/mo
HOA Y/N Yes
Year Built 2007
Annual Tax Amount $4,532
Lot Size 1.310 Acres
Acres 1.31
Property Description
Watch the sunset over panoramic views of downtown Orlando in style from this condo's spacious balcony on the 14th floor. Located in the highly-desirable, luxury condo building, The VUE, this unit boasts a modern living and uncommon conveniences with two-adjacent parking spots and a dedicated storage unit on the first floor of the building. As you enter the loft condo, you'll be welcomed by a bright open space, sweeping views of the skyline, and a show-stopping light feature. The downstairs includes a half-bath, perfect for entertaining or guests, and the kitchen features a gas cooktop and stainless steel appliances. Up the modern spiral staircase, you'll find a large owner's suite with a full bath and substantial closet and laundry area. Enjoy downtown living with ease and sophistication in the highly-appointed building of The VUE. The 7th floor features a state-of-the-art gym, entertainment center, common area, and a gorgeous pool with Lake Eola views. Residents enjoy valet service, building security, dog park, and featured art throughout the lobby. A quick walk across the street leads you to Lake Eola Park, home of Orlando's famous swans, a 1.1-mile walking trail, and the center of community events. If you're looking for style, convenience, and the downtown lifestyle, look no further than this beautiful condo.
Location
State FL
County Orange
Community Vue/Lk Eola
Zoning AC-3A/T
Interior
Interior Features High Ceilings, Open Floorplan
Heating Central
Cooling Central Air
Flooring Ceramic Tile, Wood
Fireplace false
Appliance Dishwasher, Microwave, Range, Refrigerator
Exterior
Exterior Feature Balcony
Parking Features Assigned
Community Features Deed Restrictions, Fitness Center, Pool
Utilities Available BB/HS Internet Available, Cable Available, Electricity Available, Natural Gas Available, Water Available
View City
Roof Type Built-Up,Concrete
Garage false
Private Pool No
Building
Story 36
Entry Level Two
Foundation Slab, Stem Wall
Sewer Public Sewer
Water Public
Structure Type Block,Stucco
New Construction false
Construction Status Appraisal,Financing,Inspections
Others
Pets Allowed Breed Restrictions, Number Limit
HOA Fee Include 24-Hour Guard,Common Area Taxes,Pool,Escrow Reserves Fund,Gas,Insurance,Maintenance Structure,Management,Pest Control,Recreational Facilities,Security,Sewer,Trash,Water
Senior Community No
Ownership Fee Simple
Monthly Total Fees $414
Acceptable Financing Cash, Conventional
Membership Fee Required Required
Listing Terms Cash, Conventional
Num of Pet 2
Special Listing Condition None
Read Less Info
Want to know what your home might be worth? Contact us for a FREE valuation!

Our team is ready to help you sell your home for the highest possible price ASAP

© 2024 My Florida Regional MLS DBA Stellar MLS. All Rights Reserved.
Bought with COLDWELL BANKER REALTY
GET MORE INFORMATION

REALTORS®






