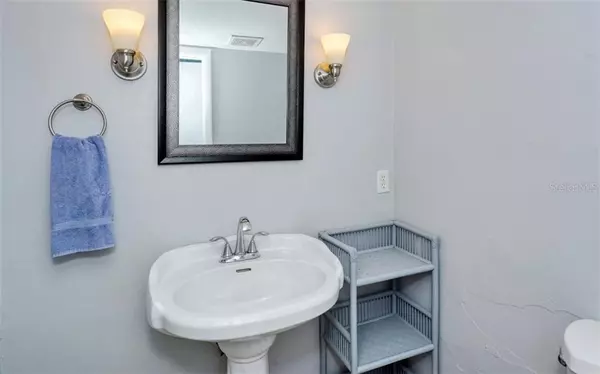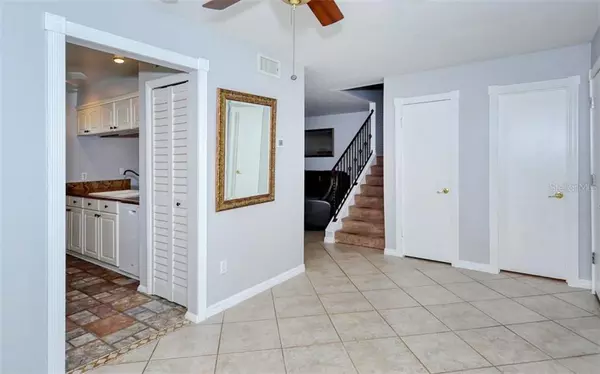$145,000
$145,000
For more information regarding the value of a property, please contact us for a free consultation.
2 Beds
3 Baths
1,203 SqFt
SOLD DATE : 09/29/2020
Key Details
Sold Price $145,000
Property Type Condo
Sub Type Condominium
Listing Status Sold
Purchase Type For Sale
Square Footage 1,203 sqft
Price per Sqft $120
Subdivision Hidden Hollow Condo
MLS Listing ID A4468324
Sold Date 09/29/20
Bedrooms 2
Full Baths 2
Half Baths 1
Condo Fees $333
Construction Status Other Contract Contingencies
HOA Y/N No
Year Built 1974
Annual Tax Amount $1,649
Property Description
Exceptionally priced great condition home that features two master suites with en-suite baths and walk-in closets upstairs over beautiful laminate flooring, large indoor laundry room with extra storage closet, an additional half bath in the main living area downstairs, living room, dining room, beautiful kitchen, new granite breakfast bar, and a large comfortable covered screened in porch. ! You have easy access to all local beaches, UTC Mall, Sarasota Airport and restaurants and commuter routes. This community is maintenance free and includes a covered community pool, tennis courts, recreational facility, trash, pest control, and any exterior maintenance to your unit which includes roof, stucco, exterior paint, exterior landscaping, and lanai.
Location
State FL
County Manatee
Community Hidden Hollow Condo
Zoning RMF6/WPE
Interior
Interior Features Ceiling Fans(s), Thermostat, Window Treatments
Heating Electric
Cooling Central Air
Flooring Ceramic Tile, Laminate, Tile, Vinyl
Furnishings Unfurnished
Fireplace false
Appliance Dishwasher, Dryer, Range, Refrigerator, Washer
Laundry Inside, Upper Level
Exterior
Exterior Feature Irrigation System, Lighting, Sidewalk, Sliding Doors, Tennis Court(s)
Parking Features Common, Off Street, Open
Pool Gunite, In Ground, Lighting, Screen Enclosure
Community Features Buyer Approval Required, Deed Restrictions, No Truck/RV/Motorcycle Parking, Pool, Sidewalks, Special Community Restrictions, Tennis Courts
Utilities Available Cable Available, Electricity Available, Electricity Connected, Sewer Available, Sewer Connected, Water Available, Water Connected
Amenities Available Pool, Tennis Court(s), Vehicle Restrictions
Roof Type Shingle
Porch Deck, Patio, Porch, Rear Porch, Screened
Attached Garage false
Garage false
Private Pool No
Building
Story 2
Entry Level Two
Foundation Slab
Sewer Public Sewer
Water Public
Architectural Style Contemporary
Structure Type Stucco
New Construction false
Construction Status Other Contract Contingencies
Others
Pets Allowed Size Limit, Yes
HOA Fee Include Cable TV,Pool,Maintenance Structure,Maintenance Grounds,Management,Pest Control,Pool,Recreational Facilities,Trash
Senior Community No
Pet Size Small (16-35 Lbs.)
Ownership Condominium
Monthly Total Fees $333
Acceptable Financing Cash, Conventional
Listing Terms Cash, Conventional
Special Listing Condition None
Read Less Info
Want to know what your home might be worth? Contact us for a FREE valuation!

Our team is ready to help you sell your home for the highest possible price ASAP

© 2025 My Florida Regional MLS DBA Stellar MLS. All Rights Reserved.
Bought with FLORIDA SUNCOAST REAL ESTATE
GET MORE INFORMATION
REALTORS®






