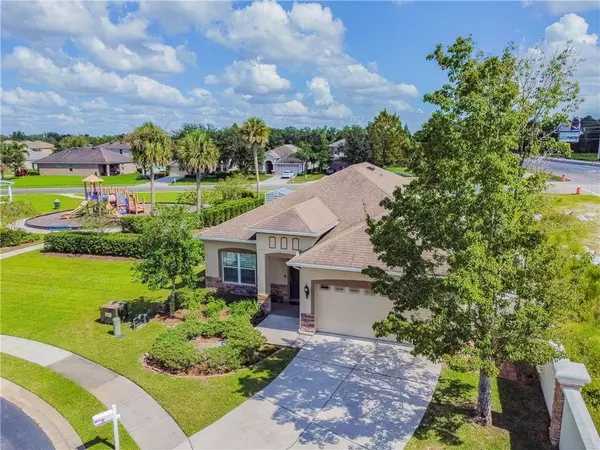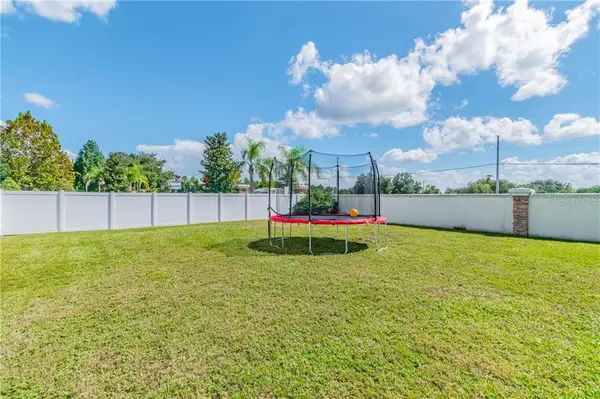$276,000
$265,000
4.2%For more information regarding the value of a property, please contact us for a free consultation.
4 Beds
2 Baths
1,900 SqFt
SOLD DATE : 11/09/2020
Key Details
Sold Price $276,000
Property Type Single Family Home
Sub Type Single Family Residence
Listing Status Sold
Purchase Type For Sale
Square Footage 1,900 sqft
Price per Sqft $145
Subdivision Hamilton Park
MLS Listing ID T3269266
Sold Date 11/09/20
Bedrooms 4
Full Baths 2
Construction Status Appraisal
HOA Fees $75/mo
HOA Y/N Yes
Year Built 2010
Annual Tax Amount $1,815
Lot Size 8,712 Sqft
Acres 0.2
Property Description
Highest and Best By 9pm tonight. Your search ends here. In this gated community there's No CDD, Low HOA. You will find this beautiful 4 bedroom 2 bath home that has Lots of upgrades recently done. Floor completely renovated with a Porcelain tile throughout (2019), Tankless water heater (2019), Water softener (2019), New Paint (2019), Backsplash in kitchen(2019), window shutters (2020), Proxy done on garage floor (2020), surrounding system (2020). Kitchen has granite countertop. The family room is open to the kitchen and has gorgeous views of your huge backyard through the sliding glass doors. Separate formal living and dining rooms make a great spot for a playroom, or an office. This home has a triple split plan with a master bedroom and bath to one side of the home, two of the guest rooms and bath to the other, and a fourth bedroom set in the back. Sliding glass doors will take you out to a nice lanai area that’s the perfect spot to enjoy a barbecue with family and friends in a spacious fenced in backyard. This home sits on a premium lot that is almost a 1/4 of acre at the end of the cul-de-sac. Right next to the playground and next to the dog Park
It is easily accessible from hwy 54 and I75. Walking distance to the new shopping center, Publix, Home Depot, CVS and the public library. A few minutes to the Premium outlet mall & Wiregrass mall.
Location
State FL
County Pasco
Community Hamilton Park
Zoning MPUD
Rooms
Other Rooms Family Room, Formal Dining Room Separate, Formal Living Room Separate
Interior
Interior Features High Ceilings, Kitchen/Family Room Combo, Split Bedroom, Walk-In Closet(s)
Heating Central
Cooling Central Air
Flooring Tile
Fireplace false
Appliance Convection Oven, Dishwasher, Microwave, Refrigerator, Tankless Water Heater, Water Softener
Laundry Laundry Room
Exterior
Exterior Feature Fence, Sliding Doors
Garage Spaces 2.0
Fence Vinyl
Community Features Gated, Playground
Utilities Available Electricity Available, Public, Sewer Connected, Water Available
Amenities Available Gated, Playground
Roof Type Shingle
Attached Garage true
Garage true
Private Pool No
Building
Lot Description Cul-De-Sac
Story 1
Entry Level One
Foundation Slab
Lot Size Range 0 to less than 1/4
Sewer Public Sewer
Water Public
Architectural Style Traditional
Structure Type Block,Stucco
New Construction false
Construction Status Appraisal
Schools
Elementary Schools New River Elementary
Middle Schools Raymond B Stewart Middle-Po
High Schools Wesley Chapel High-Po
Others
Pets Allowed Yes
Senior Community No
Ownership Fee Simple
Monthly Total Fees $75
Acceptable Financing Cash, Conventional, FHA, USDA Loan, VA Loan
Membership Fee Required Required
Listing Terms Cash, Conventional, FHA, USDA Loan, VA Loan
Special Listing Condition None
Read Less Info
Want to know what your home might be worth? Contact us for a FREE valuation!

Our team is ready to help you sell your home for the highest possible price ASAP

© 2024 My Florida Regional MLS DBA Stellar MLS. All Rights Reserved.
Bought with EXP REALTY LLC
GET MORE INFORMATION

REALTORS®






