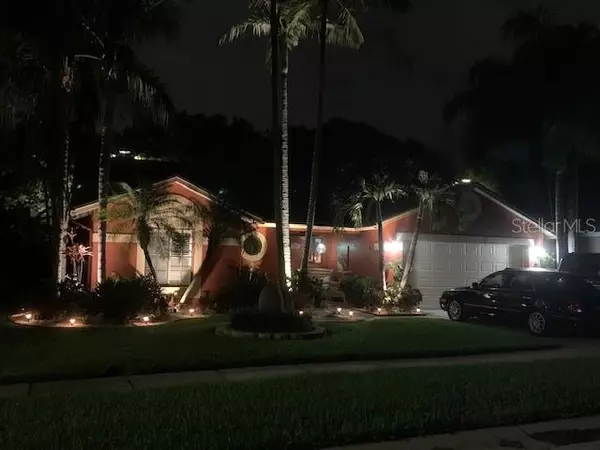$375,000
$375,000
For more information regarding the value of a property, please contact us for a free consultation.
3 Beds
2 Baths
1,476 SqFt
SOLD DATE : 10/23/2020
Key Details
Sold Price $375,000
Property Type Single Family Home
Sub Type Single Family Residence
Listing Status Sold
Purchase Type For Sale
Square Footage 1,476 sqft
Price per Sqft $254
Subdivision Wrens Way
MLS Listing ID U8097679
Sold Date 10/23/20
Bedrooms 3
Full Baths 2
Construction Status Financing,Inspections
HOA Fees $12/ann
HOA Y/N Yes
Year Built 1992
Annual Tax Amount $1,955
Lot Size 6,098 Sqft
Acres 0.14
Lot Dimensions 60x100
Property Description
Located in central Pinellas County, this meticulously maintained and updated 3BR/2BA/2Car garage home is in a small, quiet neighborhood consisting of only 42 homes. Flood insurance is not required in Wrens Way. As you approach the front door you are greeted with 2 beautiful water fountains and a pristine lawn and landscape. The layout is the key to getting the absolute most out of the 1476 square feet of living space. Upon entry to the home you experience a massive great room with a wide open floor plan and a soaring ceiling. The large kitchen features solid wood cabinets, corian counter tops and a beautifully tiled backsplash. This is a split plan in which the master bedroom also has vaulted ceilings and a walk-in closet as you pass through the tastefully updated master bathroom. On the other side of this split plan home are the 2nd bath and two bedrooms, one of which features a Murphy bed. Two sets of French doors lead out back to the large concrete, screen covered pool that has been re-surfaced with fiber tech to give that smooth feel while enjoying the pool. In the corner of the backyard is a koi pond stocked with beautiful fish. The air conditioning was just replaced in 2019 and all but one bedroom in the interior was repainted in 2019. This is a smart home, equipped with the Arlo System, Nest and multiple security cameras. Pride of Ownership is evident!
Location
State FL
County Pinellas
Community Wrens Way
Zoning RES
Rooms
Other Rooms Formal Dining Room Separate, Great Room
Interior
Interior Features Ceiling Fans(s), Solid Surface Counters, Solid Wood Cabinets, Split Bedroom, Thermostat, Vaulted Ceiling(s), Walk-In Closet(s), Window Treatments
Heating Central, Electric
Cooling Central Air
Flooring Laminate, Tile
Fireplace false
Appliance Dishwasher, Disposal, Electric Water Heater, Microwave, Range, Refrigerator
Laundry Inside, Laundry Room
Exterior
Exterior Feature Fence, French Doors, Irrigation System, Lighting, Outdoor Shower, Rain Gutters, Sidewalk
Parking Features Driveway, Garage Door Opener
Garage Spaces 2.0
Fence Vinyl, Wood
Pool Deck, Gunite, In Ground, Lighting, Pool Sweep, Screen Enclosure, Self Cleaning, Solar Cover, Tile
Community Features Deed Restrictions, Sidewalks
Utilities Available BB/HS Internet Available, Cable Available, Electricity Connected, Public, Sewer Connected, Street Lights, Underground Utilities, Water Connected
Roof Type Shingle
Porch Covered, Front Porch, Rear Porch, Screened
Attached Garage true
Garage true
Private Pool Yes
Building
Lot Description City Limits, Sidewalk, Paved
Story 1
Entry Level One
Foundation Slab
Lot Size Range 0 to less than 1/4
Sewer Public Sewer
Water Public
Architectural Style Contemporary
Structure Type Block,Stucco
New Construction false
Construction Status Financing,Inspections
Schools
Elementary Schools Walsingham Elementary-Pn
Middle Schools Osceola Middle-Pn
High Schools Pinellas Park High-Pn
Others
Pets Allowed Yes
Senior Community No
Ownership Fee Simple
Monthly Total Fees $12
Acceptable Financing Cash, Conventional, VA Loan
Membership Fee Required Required
Listing Terms Cash, Conventional, VA Loan
Special Listing Condition None
Read Less Info
Want to know what your home might be worth? Contact us for a FREE valuation!

Our team is ready to help you sell your home for the highest possible price ASAP

© 2024 My Florida Regional MLS DBA Stellar MLS. All Rights Reserved.
Bought with FUTURE HOME REALTY INC
GET MORE INFORMATION

REALTORS®






