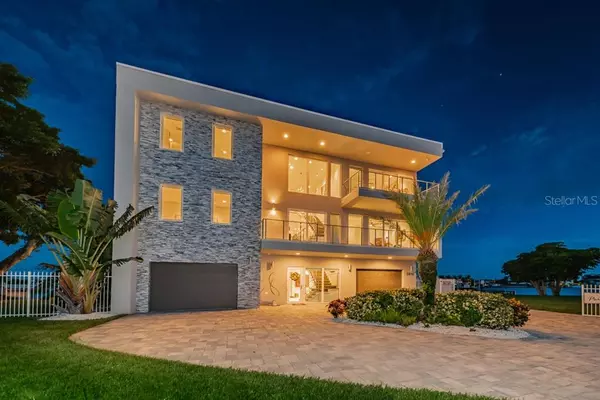$2,850,000
$2,850,000
For more information regarding the value of a property, please contact us for a free consultation.
4 Beds
4 Baths
4,407 SqFt
SOLD DATE : 11/30/2020
Key Details
Sold Price $2,850,000
Property Type Single Family Home
Sub Type Single Family Residence
Listing Status Sold
Purchase Type For Sale
Square Footage 4,407 sqft
Price per Sqft $646
Subdivision Stans Pointe
MLS Listing ID U8098841
Sold Date 11/30/20
Bedrooms 4
Full Baths 3
Half Baths 1
Construction Status Inspections
HOA Y/N No
Year Built 2017
Annual Tax Amount $28,868
Lot Size 0.350 Acres
Acres 0.35
Lot Dimensions 170x109
Property Description
Public Remarks: LUXURIOUS AND CONTEMPORARY, WITH A PERFECT BLEND OF MINIMALISTIC ELEGANCE, THIS STUNNING EXECUTIVE ESTATE BOASTS 8,000 SQFT UNDER ROOF IS BUILT UPON TWO LOTS AND 0.35 ACRES! Located on a quiet cul de sac with a private gated entry, this brilliantly designed home enjoys a sweeping 233 feet of beautiful water frontage with superb open water views. A towering 33 ft-high entry foyer with a soaring wall of glass introduce a fabulous floorplan, beautiful open spaces, gorgeous radiant lighting and wonderful attention to detail. A spacious living room with terrific window views, a 20ft-high ceiling and dual sided gas fireplace opens to an impressive 57ft-wide wrap around covered travertine balcony that overlooks the waterfront. Your sumptuous open kitchen features brilliant white quartz counters, rich shaker style cabinetry, exceptional stainless steel appliances, center island gas cooking, large multi-level breakfast bar and sizable walk-in pantry. Elegant casual waterfront dining is complemented by a lovely formal dining room. You’ll appreciate the generously sized waterfront den and a 1st bedroom suite with private 34ft-wide covered balcony. Upstairs, discover an airy loft sitting area and a grand owner’s suite with two walk-in closets w/closet systems and private covered wrap-around balcony overlooking the pool deck and waterfront. Oversized owner’s bath enjoys exquisite tilework, rich granite vanities, a fine soaking tub and a resplendent glass-enclosed rainshower. All bedrooms are substantially sized and all bathrooms are lavishly appointed. Out back you’ll find a wonderful open back yard paradise with spacious covered deck, beautiful pool and lush landscaping, including a wonderful array of Royal Palms. Updated seawall, composite boat dock and 16,000 lb lift. Seller took two years of meticulous, detailed effort to design and build this amazing home. All block construction, terrific 450-bottle reinforced/climate-controlled wine room, 3-stop luxury elevator, tankless hot water heating, amazing indoor & outdoor sound systems, luxury window treatments, dedicated artwork lighting throughout the home, seawall space for numerous boats/personal watercraft and so much more. This is 0.35 acres of prime waterfront property. An outstanding newer construction home within walking distance of restaurants, shopping and the sugar white sands of St. Pete Beach.
Location
State FL
County Pinellas
Community Stans Pointe
Zoning SFR
Direction S
Rooms
Other Rooms Attic, Breakfast Room Separate, Formal Dining Room Separate, Formal Living Room Separate, Great Room, Inside Utility, Loft
Interior
Interior Features Cathedral Ceiling(s), Ceiling Fans(s), Eat-in Kitchen, High Ceilings, In Wall Pest System, Kitchen/Family Room Combo, Open Floorplan, Solid Surface Counters, Solid Wood Cabinets, Split Bedroom, Stone Counters, Thermostat, Vaulted Ceiling(s), Walk-In Closet(s), Window Treatments
Heating Central, Electric, Zoned
Cooling Central Air, Mini-Split Unit(s), Zoned
Flooring Tile, Travertine
Fireplaces Type Gas, Family Room, Other
Fireplace true
Appliance Built-In Oven, Convection Oven, Cooktop, Dishwasher, Disposal, Dryer, Electric Water Heater, Exhaust Fan, Freezer, Microwave, Refrigerator, Tankless Water Heater, Washer, Wine Refrigerator
Laundry Inside
Exterior
Exterior Feature Balcony, Fence, French Doors, Irrigation System, Lighting, Outdoor Shower, Rain Gutters, Sliding Doors
Parking Features Circular Driveway, Driveway, Garage Door Opener, Oversized, Split Garage, Tandem
Garage Spaces 4.0
Fence Vinyl
Pool Gunite, In Ground, Lighting, Pool Sweep, Tile
Community Features Irrigation-Reclaimed Water
Utilities Available BB/HS Internet Available, Cable Available, Cable Connected, Electricity Available, Electricity Connected, Fire Hydrant, Natural Gas Available, Phone Available, Propane, Sewer Available, Sewer Connected, Sprinkler Recycled, Street Lights, Underground Utilities, Water Available, Water Connected
Waterfront Description Intracoastal Waterway
View Y/N 1
Water Access 1
Water Access Desc Bay/Harbor,Bayou,Beach - Public,Canal - Saltwater,Gulf/Ocean,Gulf/Ocean to Bay,Intracoastal Waterway
View Water
Roof Type Membrane
Porch Covered, Deck, Front Porch, Patio, Porch, Rear Porch, Wrap Around
Attached Garage true
Garage true
Private Pool Yes
Building
Lot Description Cul-De-Sac, Flood Insurance Required, FloodZone, City Limits, In County, Oversized Lot, Paved
Entry Level Three Or More
Foundation Slab, Stilt/On Piling
Lot Size Range 1/4 to less than 1/2
Builder Name Lubke Contruction
Sewer Public Sewer
Water Public
Architectural Style Contemporary, Custom
Structure Type Block,Concrete,Stucco
New Construction true
Construction Status Inspections
Others
Pets Allowed Yes
Senior Community No
Ownership Fee Simple
Acceptable Financing Cash, Conventional
Listing Terms Cash, Conventional
Special Listing Condition None
Read Less Info
Want to know what your home might be worth? Contact us for a FREE valuation!

Our team is ready to help you sell your home for the highest possible price ASAP

© 2024 My Florida Regional MLS DBA Stellar MLS. All Rights Reserved.
Bought with CHARLES RUTENBERG REALTY INC
GET MORE INFORMATION

REALTORS®






