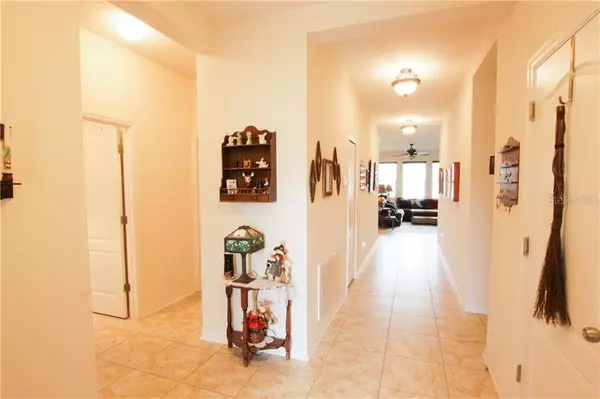$264,900
$264,900
For more information regarding the value of a property, please contact us for a free consultation.
4 Beds
2 Baths
1,859 SqFt
SOLD DATE : 11/13/2020
Key Details
Sold Price $264,900
Property Type Single Family Home
Sub Type Single Family Residence
Listing Status Sold
Purchase Type For Sale
Square Footage 1,859 sqft
Price per Sqft $142
Subdivision Esprit Ph 01
MLS Listing ID S5040373
Sold Date 11/13/20
Bedrooms 4
Full Baths 2
HOA Fees $37
HOA Y/N Yes
Year Built 2011
Annual Tax Amount $2,590
Lot Size 7,405 Sqft
Acres 0.17
Lot Dimensions 65x116
Property Description
Delightful 4 bedroom/2 bath home in the desirable community of Esprit in St. Cloud, FL. When you make your way through the door you will first notice the exceptional layout of this 1859 sq ft. split bedroom home. Just beyond the foyer you will see two bedrooms and a shared bath on your left, a little further down on the opposite side is the interior laundry room centrally located in the home. There is also the fourth bedroom (often used as an office or guest bedroom) by itself. The main entertaining section of the home is located toward the rear with a large Kitchen/Family room/Dining room all in a great-room type layout. The area also overlooks a screened lanai and large newly fenced backyard, perfect for a future pool or outdoors entertaining. The Main Bedroom in located off of the Family room through an adjacent short hallway turn for privacy. The Main bedroom allows a lot of natural light through two windows overlooking the back yard. The main bathroom features a garden tub and separate glass enclosed shower stall. The Owners closet is huge for plenty of clothes or storage. This home features large ceramic tile throughout all common areas, carpet in all bedrooms, granite counter tops in Kitchen and both bath rooms, 42" upgraded Cabinets in kitchen, lots of recessed lighting to brighten the home, updated ceiling fans and lighting fixtures throughout home. Located in one of St Cloud best communities where homes go very quickly. Community features include: Community Pool, Playground, Sidewalks, Parks, located about 2 miles from Florida Turnpike and just minutes from Downtown St. Cloud shops and dining.
Location
State FL
County Osceola
Community Esprit Ph 01
Zoning SPUD
Rooms
Other Rooms Attic, Great Room, Inside Utility
Interior
Interior Features High Ceilings, Kitchen/Family Room Combo, Open Floorplan, Stone Counters, Walk-In Closet(s), Window Treatments
Heating Central, Electric
Cooling Central Air
Flooring Carpet, Ceramic Tile
Fireplace false
Appliance Dishwasher, Disposal, Dryer, Electric Water Heater, Microwave, Range, Refrigerator, Washer
Laundry Laundry Room
Exterior
Exterior Feature Fence, Irrigation System, Rain Gutters, Sidewalk, Sliding Doors
Parking Features Driveway, On Street
Garage Spaces 2.0
Fence Vinyl
Community Features Park, Playground, Pool, Sidewalks
Utilities Available Electricity Connected, Public, Sewer Connected, Street Lights, Underground Utilities, Water Connected
Roof Type Shingle
Attached Garage true
Garage true
Private Pool No
Building
Lot Description City Limits, Level, Sidewalk, Paved
Story 1
Entry Level One
Foundation Slab
Lot Size Range 0 to less than 1/4
Builder Name Cal Atlantic
Sewer Public Sewer
Water None
Architectural Style Elevated
Structure Type Block,Stucco
New Construction false
Schools
Elementary Schools Hickory Tree Elem
Middle Schools St. Cloud Middle (6-8)
High Schools Harmony High
Others
Pets Allowed Yes
HOA Fee Include Maintenance Grounds,Management,Pool
Senior Community No
Ownership Fee Simple
Monthly Total Fees $74
Acceptable Financing Cash, Conventional, FHA, VA Loan
Membership Fee Required Required
Listing Terms Cash, Conventional, FHA, VA Loan
Special Listing Condition None
Read Less Info
Want to know what your home might be worth? Contact us for a FREE valuation!

Our team is ready to help you sell your home for the highest possible price ASAP

© 2024 My Florida Regional MLS DBA Stellar MLS. All Rights Reserved.
Bought with DAVIS REAL ESTATE GROUP
GET MORE INFORMATION

REALTORS®






