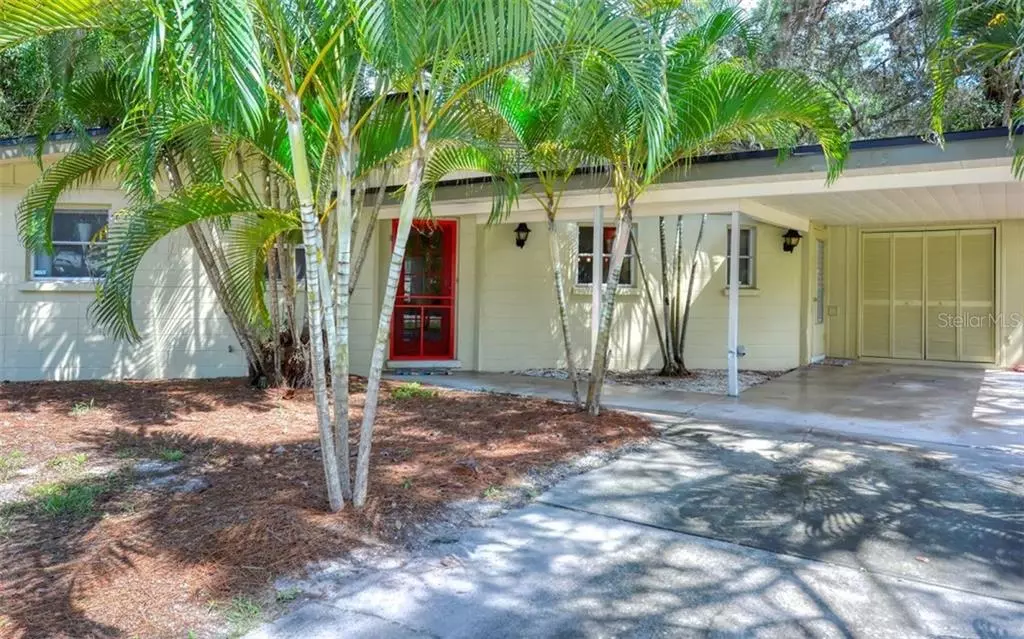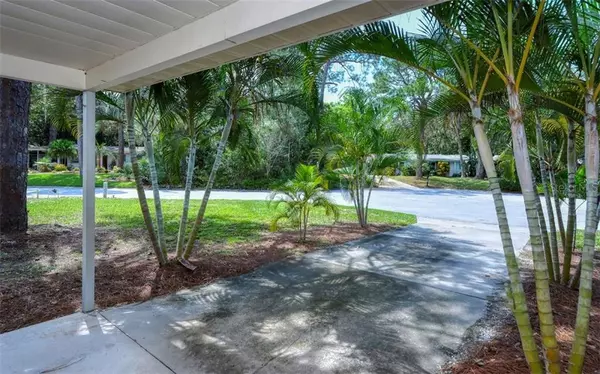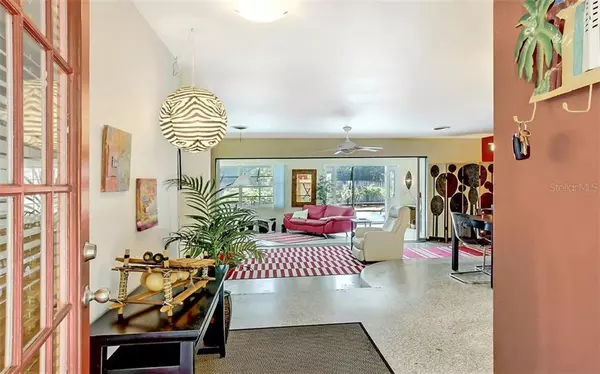$329,000
$329,000
For more information regarding the value of a property, please contact us for a free consultation.
3 Beds
2 Baths
1,619 SqFt
SOLD DATE : 11/23/2020
Key Details
Sold Price $329,000
Property Type Single Family Home
Sub Type Single Family Residence
Listing Status Sold
Purchase Type For Sale
Square Footage 1,619 sqft
Price per Sqft $203
Subdivision Pine Lawn
MLS Listing ID A4478506
Sold Date 11/23/20
Bedrooms 3
Full Baths 2
Construction Status Financing,Inspections
HOA Y/N No
Year Built 1961
Annual Tax Amount $1,178
Lot Size 9,583 Sqft
Acres 0.22
Lot Dimensions 72x129
Property Description
At the quiet end of an “in town” cul de sac is where you’ll find this much-loved, mid-century charmer. You’ll be greeted by the “humble ranch exterior” but like many of these little design gems, treasures await you inside! The first big surprise is richly colored terrazzo throughout this three-bed, two bath split plan, pool home. There’s a unique step down in the original floors helping define the living and dining areas. Maybe you’ll want to try and replace the “long gone” wrought iron railings which may have been here? That might be all you have to do because the kitchen has been “opened up” and modernized. Now, from a cozy breakfast bar you can overlook the entire living area which sprawls out to the Florida room with a period appropriate, wood burning fireplace. Sight lines extend further out to the large pool and lanai beyond. This is a house to be lived in. Large Living Room. Large Florida Room. Large Lanai. Large Pool. There’s even a spacious covered porch adjacent to the pool which means a summer rain shower won’t disrupt your entertaining. The split plan provides comfortable degrees of separation between your master en-suite and family, guests or the now common “Zoom Room” and home office. Topping it off is an interior laundry room with outdoor access and a carport with a portico entryway to the front door.
Location
State FL
County Sarasota
Community Pine Lawn
Zoning RSF3
Rooms
Other Rooms Florida Room, Great Room, Inside Utility
Interior
Interior Features Eat-in Kitchen, Living Room/Dining Room Combo, Open Floorplan, Split Bedroom, Walk-In Closet(s), Window Treatments
Heating Central, Electric
Cooling Central Air
Flooring Terrazzo
Fireplaces Type Free Standing, Other, Wood Burning
Fireplace true
Appliance Dishwasher, Disposal, Dryer, Electric Water Heater, Microwave, Range, Refrigerator, Washer
Laundry Inside
Exterior
Exterior Feature French Doors
Parking Features Covered, Driveway
Fence Wood
Pool Gunite, In Ground, Screen Enclosure
Utilities Available BB/HS Internet Available, Cable Connected, Electricity Connected, Public, Sewer Connected, Water Connected
Roof Type Shingle
Porch Covered, Rear Porch, Screened
Garage false
Private Pool Yes
Building
Lot Description Cul-De-Sac, City Limits, Near Public Transit, Paved
Story 1
Entry Level One
Foundation Slab
Lot Size Range 0 to less than 1/4
Sewer Public Sewer
Water Public
Architectural Style Ranch
Structure Type Block,Stucco
New Construction false
Construction Status Financing,Inspections
Others
Pets Allowed Yes
Senior Community No
Ownership Fee Simple
Acceptable Financing Cash, Conventional
Listing Terms Cash, Conventional
Special Listing Condition None
Read Less Info
Want to know what your home might be worth? Contact us for a FREE valuation!

Our team is ready to help you sell your home for the highest possible price ASAP

© 2024 My Florida Regional MLS DBA Stellar MLS. All Rights Reserved.
Bought with KELLER WILLIAMS ON THE WATER
GET MORE INFORMATION

REALTORS®






