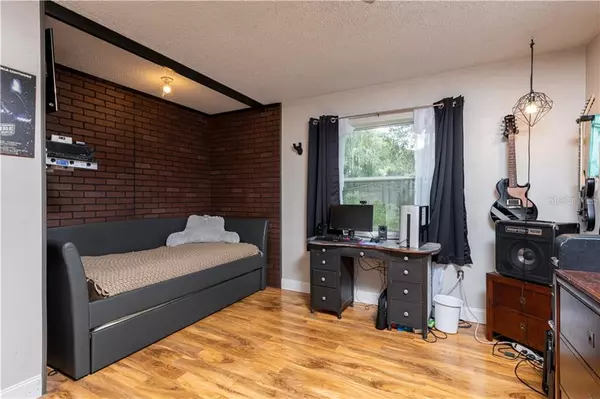$215,000
$209,000
2.9%For more information regarding the value of a property, please contact us for a free consultation.
3 Beds
3 Baths
1,898 SqFt
SOLD DATE : 11/04/2020
Key Details
Sold Price $215,000
Property Type Single Family Home
Sub Type Single Family Residence
Listing Status Sold
Purchase Type For Sale
Square Footage 1,898 sqft
Price per Sqft $113
Subdivision Lake & Forest Club
MLS Listing ID OM608843
Sold Date 11/04/20
Bedrooms 3
Full Baths 3
HOA Y/N No
Year Built 1963
Annual Tax Amount $2,346
Lot Size 0.770 Acres
Acres 0.77
Property Description
This beautiful lakefront farmhouse home sits on a gourgeous.77 acres. The home features a 28 X 12 Solar heated pool overlooking the tranquil backyard with mature trees and the peace of the country living. The 240 sq ft sun-room for relaxing in the air and enjoying nature. Other features include; LArge Storage building with power, gas fireplace with stone accents, Whole house generator, extra storage closets, Sperate laundry room, water softener. Boasting Two Master bedrooms located on opposite ends of the home and an additional guest room in between. Metal roof replaced in 2003,New AC, New Drain Feild, New pool pump, New kitchen appliances. Call today to schedule your private tour.
Location
State FL
County Marion
Community Lake & Forest Club
Zoning R1
Interior
Interior Features Split Bedroom
Heating Central
Cooling Central Air
Flooring Laminate
Fireplaces Type Wood Burning
Fireplace true
Appliance Range, Range Hood, Refrigerator, Solar Hot Water, Water Softener
Exterior
Exterior Feature Storage
Garage Spaces 2.0
Pool In Ground, Solar Heat
Utilities Available Natural Gas Available, Natural Gas Connected, Sewer Connected
Waterfront Description Lake
View Y/N 1
Water Access 1
Water Access Desc Lake
Roof Type Metal
Attached Garage true
Garage true
Private Pool Yes
Building
Lot Description Cleared
Entry Level One
Foundation Slab
Lot Size Range 1/2 to less than 1
Sewer Septic Tank
Water Well
Structure Type Concrete
New Construction false
Others
Pets Allowed Yes
Senior Community No
Ownership Fee Simple
Special Listing Condition None
Read Less Info
Want to know what your home might be worth? Contact us for a FREE valuation!

Our team is ready to help you sell your home for the highest possible price ASAP

© 2024 My Florida Regional MLS DBA Stellar MLS. All Rights Reserved.
Bought with UPSIDE REAL ESTATE INC
GET MORE INFORMATION

REALTORS®






