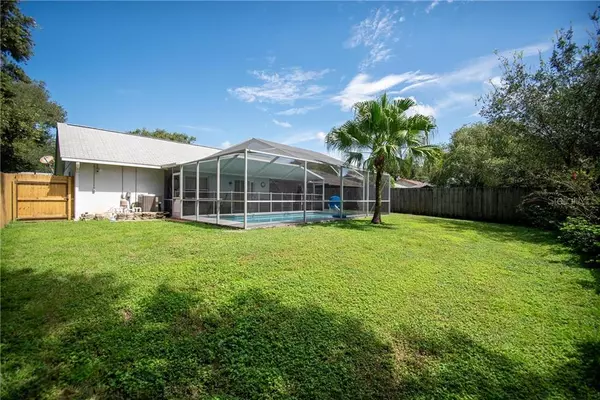$223,000
$215,000
3.7%For more information regarding the value of a property, please contact us for a free consultation.
3 Beds
2 Baths
1,376 SqFt
SOLD DATE : 10/30/2020
Key Details
Sold Price $223,000
Property Type Single Family Home
Sub Type Single Family Residence
Listing Status Sold
Purchase Type For Sale
Square Footage 1,376 sqft
Price per Sqft $162
Subdivision North Fork Ph 02
MLS Listing ID L4918146
Sold Date 10/30/20
Bedrooms 3
Full Baths 2
Construction Status Appraisal,Financing,Inspections
HOA Y/N No
Year Built 1991
Annual Tax Amount $2,767
Lot Size 8,276 Sqft
Acres 0.19
Lot Dimensions 60X135
Property Description
Come see this lovely 3 bedroom, 2 bath SPLIT-PLAN POOL HOME in a QUIET COMMUNITY in North Lakeland. When you enter the home, the FOYER opens to a spacious LIVING ROOM / DINING ROOM with VAULTED CEILINGS. The MASTER BEDROOM has French doors that lead to the Pool Deck, and an ENSUITE BATHROOM with TWO WALK-IN CLOSETS, DUAL SINKS, and PRIVATE WATER CLOSET. The remaining bedrooms and guest bath are on the opposite side of the home, and in-between is the kitchen with a BREAKFAST BAR, white cabinets, and STAINLESS STEEL APPLIANCES (which include a new range.) The INSIDE LAUNDRY ROOM is conveniently located off the kitchen - the front loading washer and dryer convey with the property. During these hot, humid summer days, your family will spend the majority of their time enjoying the SCREENED PORCH and SPARKLING IN-GROUND SWIMMING POOL that includes a child safety fence. The back yard is fully PRIVACY FENCED, and has plenty of room for a trampoline or playground equipment. This home won't last long... call your Agent for a showing before it's gone! (AC was replaced in 2019.)
Location
State FL
County Polk
Community North Fork Ph 02
Zoning RA-3
Rooms
Other Rooms Inside Utility
Interior
Interior Features Ceiling Fans(s), Living Room/Dining Room Combo, Open Floorplan, Split Bedroom, Vaulted Ceiling(s)
Heating Central
Cooling Central Air
Flooring Carpet, Ceramic Tile
Fireplace false
Appliance Dishwasher, Dryer, Electric Water Heater, Microwave, Range, Refrigerator, Washer
Laundry Inside, Laundry Room
Exterior
Exterior Feature Fence, Rain Gutters
Parking Features Garage Door Opener
Garage Spaces 2.0
Fence Wood
Pool Child Safety Fence, Gunite, In Ground, Screen Enclosure
Utilities Available Cable Connected, Electricity Connected, Public
Roof Type Shingle
Porch Covered, Rear Porch, Screened
Attached Garage true
Garage true
Private Pool Yes
Building
Lot Description City Limits, Paved
Entry Level One
Foundation Slab
Lot Size Range 0 to less than 1/4
Sewer Public Sewer
Water Public
Architectural Style Contemporary
Structure Type Block
New Construction false
Construction Status Appraisal,Financing,Inspections
Schools
Elementary Schools Padgett Elem
Middle Schools Lake Gibson Middle/Junio
High Schools Lake Gibson High
Others
Pets Allowed Yes
Senior Community No
Ownership Fee Simple
Acceptable Financing Cash, Conventional, FHA, VA Loan
Listing Terms Cash, Conventional, FHA, VA Loan
Special Listing Condition None
Read Less Info
Want to know what your home might be worth? Contact us for a FREE valuation!

Our team is ready to help you sell your home for the highest possible price ASAP

© 2024 My Florida Regional MLS DBA Stellar MLS. All Rights Reserved.
Bought with KELLER WILLIAMS REALTY SMART
GET MORE INFORMATION

REALTORS®






