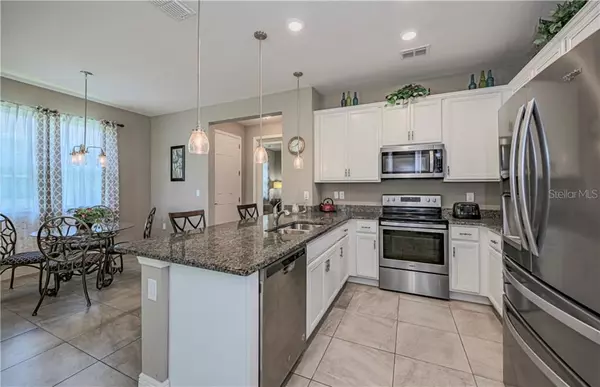$217,500
$225,000
3.3%For more information regarding the value of a property, please contact us for a free consultation.
3 Beds
2 Baths
1,515 SqFt
SOLD DATE : 08/14/2020
Key Details
Sold Price $217,500
Property Type Single Family Home
Sub Type Villa
Listing Status Sold
Purchase Type For Sale
Square Footage 1,515 sqft
Price per Sqft $143
Subdivision Tuscany Isles
MLS Listing ID C7429182
Sold Date 08/14/20
Bedrooms 3
Full Baths 2
Construction Status Inspections
HOA Fees $247/qua
HOA Y/N Yes
Year Built 2018
Annual Tax Amount $2,442
Lot Size 4,356 Sqft
Acres 0.1
Property Description
IMPECCABLE MOVE IN READY 3 bedroom villa built in 2018 situated on a GREENBELT for added privacy!! Located in the beautiful gated community of Tuscany Isles in Punta Gorda!! This K.B. Built home is an energy-star V3.1 certified home!! It features hurricane shutters, underground utilities, 20 inch tile throughout the main living areas and an eye catching 8 ft custom glass French door! The kitchen boasts soft close cabinets and drawers, granite counters, a closet pantry, breakfast bar and stainless appliances. The master suite has a peaceful view of the greenbelt! The master showcases a walk-in closet and an en-suite bathroom with dual sinks and granite counters. The HOA fees include lawn maintenance, landscaping, mowing, shrubs and tree trimming. On city water and city sewer! A low HOA and no CDD makes this the perfect seasonal or vacation home! Located close to I-75 and to the Punta Gorda Airport for ease of traveling! Check out this beauty before she is GONE!!
Location
State FL
County Charlotte
Community Tuscany Isles
Zoning PD
Interior
Interior Features Ceiling Fans(s), L Dining, Solid Surface Counters, Walk-In Closet(s)
Heating Electric
Cooling Central Air
Flooring Carpet, Tile
Fireplace false
Appliance Dishwasher, Dryer, Microwave, Range, Refrigerator, Washer
Laundry Laundry Room
Exterior
Exterior Feature Hurricane Shutters
Garage Spaces 2.0
Community Features Deed Restrictions, Fishing, Gated, Irrigation-Reclaimed Water, Pool, Waterfront
Utilities Available Public
Amenities Available Clubhouse, Gated, Pool
View Park/Greenbelt, Trees/Woods
Roof Type Shingle
Porch Covered, Patio, Porch, Rear Porch
Attached Garage true
Garage true
Private Pool No
Building
Lot Description Greenbelt
Entry Level One
Foundation Slab
Lot Size Range Up to 10,889 Sq. Ft.
Sewer Public Sewer
Water Public
Structure Type Block
New Construction false
Construction Status Inspections
Others
Pets Allowed Yes
HOA Fee Include Common Area Taxes,Pool,Escrow Reserves Fund,Maintenance Structure,Maintenance Grounds,Pest Control,Pool,Private Road
Senior Community No
Pet Size Large (61-100 Lbs.)
Ownership Fee Simple
Monthly Total Fees $247
Acceptable Financing Cash, Conventional
Membership Fee Required Required
Listing Terms Cash, Conventional
Num of Pet 2
Special Listing Condition None
Read Less Info
Want to know what your home might be worth? Contact us for a FREE valuation!

Our team is ready to help you sell your home for the highest possible price ASAP

© 2024 My Florida Regional MLS DBA Stellar MLS. All Rights Reserved.
Bought with COLDWELL BANKER SUNSTAR REALTY
GET MORE INFORMATION

REALTORS®






