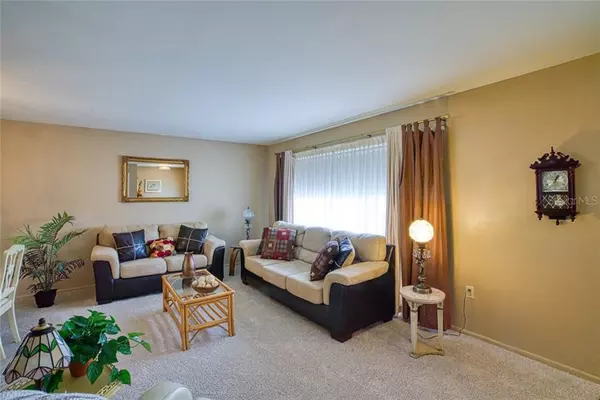$160,000
$164,900
3.0%For more information regarding the value of a property, please contact us for a free consultation.
2 Beds
1 Bath
1,149 SqFt
SOLD DATE : 08/19/2020
Key Details
Sold Price $160,000
Property Type Single Family Home
Sub Type Single Family Residence
Listing Status Sold
Purchase Type For Sale
Square Footage 1,149 sqft
Price per Sqft $139
Subdivision Del Webbs Sun City Florida Un
MLS Listing ID T3246189
Sold Date 08/19/20
Bedrooms 2
Full Baths 1
HOA Fees $25/ann
HOA Y/N Yes
Year Built 1965
Annual Tax Amount $1,417
Lot Size 9,583 Sqft
Acres 0.22
Property Description
Enjoy Florida living in this meticulously maintained Sun City home! Located at the end of a quiet street on a CUL DE SAC, the home sits on an oversized lot offering a bit of privacy in this bustling community. Enjoy the views from your front porch or take advantage of all this ACTIVE community has to offer including indoor and outdoor swimming pools, a large fitness center, 10 tennis courts, 2 dog parks, horseshoes, pickle ball, lawn bowling, softball, woodcarving, and numerous clubs for all hobbies! All with NO MONTHLY HOA! This home exudes pride of ownership and offers fresh paint, NEW CARPET, a newer ROOF and ELECTRIC PANEL (2016), an enclosed lanai, and comes FULLY FURNISHED. See this home today and make the most of your retirement! One time Capital Contribution fee of $2,100 paid at closing.
Location
State FL
County Hillsborough
Community Del Webbs Sun City Florida Un
Zoning RSC-6
Rooms
Other Rooms Florida Room
Interior
Interior Features Ceiling Fans(s)
Heating Central
Cooling Central Air
Flooring Carpet, Ceramic Tile
Fireplace false
Appliance Built-In Oven, Cooktop, Microwave, Refrigerator, Washer
Laundry Laundry Room
Exterior
Exterior Feature Sidewalk, Storage
Parking Features Covered, Driveway
Community Features Deed Restrictions, Fitness Center, Golf Carts OK, Pool, Sidewalks, Tennis Courts
Utilities Available Cable Available, Public
Roof Type Shingle
Porch Covered
Garage false
Private Pool No
Building
Lot Description In County, Oversized Lot, Sidewalk, Paved
Entry Level One
Foundation Slab
Lot Size Range Up to 10,889 Sq. Ft.
Sewer Public Sewer
Water Public
Architectural Style Ranch
Structure Type Block,Stucco
New Construction false
Others
Pets Allowed Yes
Senior Community Yes
Ownership Fee Simple
Monthly Total Fees $25
Acceptable Financing Cash, Conventional, FHA, VA Loan
Membership Fee Required Required
Listing Terms Cash, Conventional, FHA, VA Loan
Special Listing Condition None
Read Less Info
Want to know what your home might be worth? Contact us for a FREE valuation!

Our team is ready to help you sell your home for the highest possible price ASAP

© 2024 My Florida Regional MLS DBA Stellar MLS. All Rights Reserved.
Bought with FUTURE HOME REALTY INC
GET MORE INFORMATION

REALTORS®






