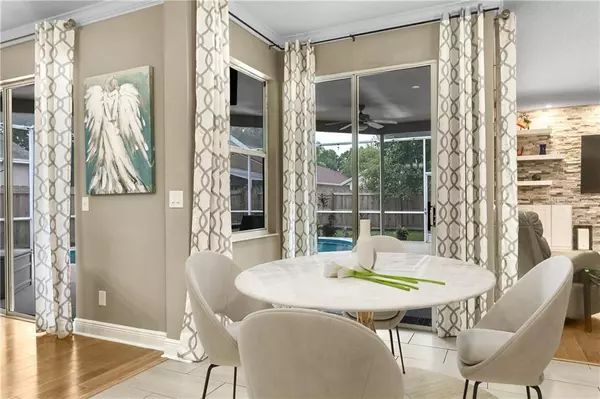$366,000
$369,000
0.8%For more information regarding the value of a property, please contact us for a free consultation.
4 Beds
3 Baths
2,543 SqFt
SOLD DATE : 06/19/2020
Key Details
Sold Price $366,000
Property Type Single Family Home
Sub Type Single Family Residence
Listing Status Sold
Purchase Type For Sale
Square Footage 2,543 sqft
Price per Sqft $143
Subdivision Cross Creek Unit 1
MLS Listing ID T3243446
Sold Date 06/19/20
Bedrooms 4
Full Baths 3
Construction Status Inspections
HOA Fees $53/ann
HOA Y/N Yes
Year Built 1992
Annual Tax Amount $2,996
Lot Size 7,840 Sqft
Acres 0.18
Lot Dimensions 70x110
Property Description
One or more photo(s) has been virtually staged. Contemporary elegance at a price you can afford! Fall in love with this remodeled new listing that offers the perfect blend of sleek finishes with a classic floor plan. Located in the heart of New Tampa on a shady tree lined street with 4 bedrooms, 3 full baths, 3 car garage, pool and large fenced yard. Wide open space abounds from the moment you enter the home. The formal area offers elegant Bamboo wood floors, new light fixtures, oversized windows, crown molding and 8 ft. sliding glass doors that overlook a soothing pool and private yard. The remodeled chef inspired kitchen is breathtaking with white Shaker cabinetry, Summerhill Cambria Quartz counters, 7 foot center island with 10" deep Vigo stainless steel sink, polish chrome pull down faucet, push button air activation for garbage disposal, pendant lighting, glass tile backsplash, rich crown molding, Samsung double oven, Whirlpool microwave and refrigerator and new tile floors. The kitchen overlooks a large family room with a stack Ledger Stone fireplace, porcelain hearth, floating shelves highlighted by art lights that make this area the focal point of the home. The master en suite has a bright open feel with multiple windows that flood the room with natural light. It is generous in size and boasts Bamboo Wood flooring, crown molding, contemporary ceiling fan with light package and has his/her closets with built-ins. You'll be amazed by the remodeled master bath with white Shaker cabinetry with crown molding trim, granite counters, undermount sinks, new tub and remodeled shower with designer perfect tile trim and pebble stone flooring. Jack and Jill bedrooms offer Bamboo flooring and share a remodeled bathroom. The 4th bedroom includes a Murphy bed with shelving system and Bamboo Wood floor. The oversized laundry room has sleek Britannica Cambria Quartz counters, Shaker cabinetry, deep stainless steel sink, new tile floors and front load washer and dryer. Enjoy large gatherings on the expansive covered lanai or cooling down in the newly refurbished pool. Pool lovers will love the new Pebble Tec finish. Other updates included new exterior paint in 2017. Community amenities include a renovated playground with swings, climbing gym, and tennis court. Low HOA fees and NO CDD makes this the house you'll want to call home!
Location
State FL
County Hillsborough
Community Cross Creek Unit 1
Zoning PD
Rooms
Other Rooms Breakfast Room Separate, Family Room, Formal Dining Room Separate, Formal Living Room Separate, Inside Utility
Interior
Interior Features Ceiling Fans(s), Crown Molding, Eat-in Kitchen, High Ceilings, Kitchen/Family Room Combo, Open Floorplan, Split Bedroom, Stone Counters, Thermostat, Walk-In Closet(s), Window Treatments
Heating Central, Electric
Cooling Central Air
Flooring Bamboo, Ceramic Tile, Tile, Wood
Fireplaces Type Wood Burning
Fireplace true
Appliance Dishwasher, Dryer, Microwave, Range, Refrigerator, Washer
Laundry Inside, Laundry Room
Exterior
Exterior Feature Fence, Hurricane Shutters, Irrigation System, Lighting, Rain Gutters, Sidewalk, Sliding Doors
Parking Features Driveway, Garage Door Opener
Garage Spaces 3.0
Fence Wood
Pool In Ground, Screen Enclosure
Community Features Deed Restrictions, Playground, Sidewalks, Tennis Courts
Utilities Available Cable Available, Electricity Available, Phone Available, Public, Sewer Available, Water Available
Amenities Available Basketball Court, Park, Playground, Tennis Court(s)
View Trees/Woods
Roof Type Shingle
Porch Enclosed, Screened
Attached Garage true
Garage true
Private Pool Yes
Building
Lot Description City Limits, Sidewalk
Story 1
Entry Level One
Foundation Slab
Lot Size Range Up to 10,889 Sq. Ft.
Sewer Public Sewer
Water Public
Architectural Style Contemporary
Structure Type Block,Stucco
New Construction false
Construction Status Inspections
Schools
Elementary Schools Hunters Green Elem
Middle Schools Benito-Hb
High Schools Wharton-Hb
Others
Pets Allowed Yes
Senior Community No
Ownership Fee Simple
Monthly Total Fees $53
Acceptable Financing Cash, Conventional, FHA, VA Loan
Membership Fee Required Required
Listing Terms Cash, Conventional, FHA, VA Loan
Special Listing Condition None
Read Less Info
Want to know what your home might be worth? Contact us for a FREE valuation!

Our team is ready to help you sell your home for the highest possible price ASAP

© 2024 My Florida Regional MLS DBA Stellar MLS. All Rights Reserved.
Bought with KELLER WILLIAMS TAMPA PROP.
GET MORE INFORMATION

REALTORS®






