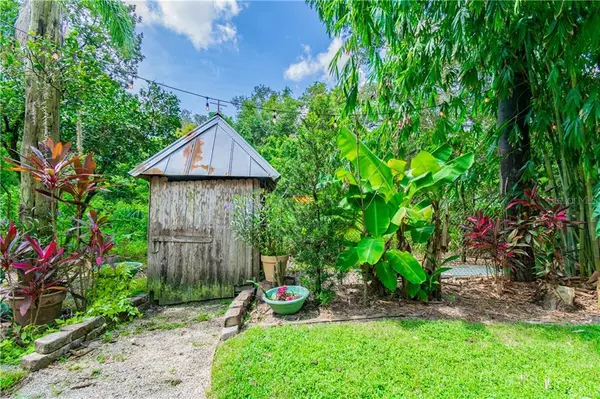$599,000
$599,000
For more information regarding the value of a property, please contact us for a free consultation.
5 Beds
5 Baths
4,366 SqFt
SOLD DATE : 03/29/2021
Key Details
Sold Price $599,000
Property Type Single Family Home
Sub Type Single Family Residence
Listing Status Sold
Purchase Type For Sale
Square Footage 4,366 sqft
Price per Sqft $137
Subdivision Blackwood Acres
MLS Listing ID T3265291
Sold Date 03/29/21
Bedrooms 5
Full Baths 4
Half Baths 1
Construction Status Financing
HOA Y/N No
Year Built 1972
Annual Tax Amount $3,979
Lot Size 1.000 Acres
Acres 1.0
Property Description
Welcome home to this custom-built estate. Situated on an acre lot, the landscape and greenery offer serenity and privacy. The original 600 square foot cottage was relocated on the property and built on over the years to increase space and functionality. The living room that boasts high ceilings, wood beams and a wood-burning fireplace opens to the kitchen, perfect for entertaining. In addition to the living room and kitchen, downstairs you'll find two bedrooms, two and a half bathrooms, formal living and dining spaces, and an oversized library with built-in cabinets. Upstairs you'll find the master with en-suite and large walk-in closet, an additional bedroom and a bathroom, and a bonus bedroom with a lofty feel. Enjoy the outdoors by sitting on the screened-in porch or out by the garden. This home offers an attached 2-car garage, an additional enclosed workshop outside, and 6 covered carport spaces for all your workshop or recreational needs. This home is located conveniently near highways including 408, 429, 50, and the Florida Turnpike. About a 15-minute commute to downtown Orlando, 30 minutes from Disney, and 15 minutes away from Historic Downtown Winter Garden.
Location
State FL
County Orange
Community Blackwood Acres
Zoning A-1
Rooms
Other Rooms Den/Library/Office, Family Room, Formal Dining Room Separate, Loft
Interior
Interior Features Ceiling Fans(s), Thermostat, Walk-In Closet(s)
Heating Central
Cooling Central Air
Flooring Carpet, Tile, Wood
Fireplaces Type Family Room, Wood Burning
Fireplace true
Appliance Convection Oven, Dishwasher, Dryer, Freezer, Microwave, Refrigerator, Washer
Laundry Inside
Exterior
Exterior Feature French Doors, Irrigation System, Storage
Parking Features Covered
Garage Spaces 2.0
Utilities Available BB/HS Internet Available, Cable Available, Electricity Available, Water Available
View Trees/Woods
Roof Type Shingle
Porch Rear Porch, Screened
Attached Garage true
Garage true
Private Pool No
Building
Entry Level Two
Foundation Crawlspace, Slab
Lot Size Range 1 to less than 2
Sewer Septic Tank
Water Well
Structure Type Block,Brick,Stucco,Wood Frame
New Construction false
Construction Status Financing
Schools
Elementary Schools Thornebrooke Elem
Middle Schools Gotha Middle
High Schools Olympia High
Others
Pets Allowed Yes
Senior Community No
Ownership Fee Simple
Acceptable Financing Cash, Conventional, FHA, VA Loan
Listing Terms Cash, Conventional, FHA, VA Loan
Special Listing Condition None
Read Less Info
Want to know what your home might be worth? Contact us for a FREE valuation!

Our team is ready to help you sell your home for the highest possible price ASAP

© 2024 My Florida Regional MLS DBA Stellar MLS. All Rights Reserved.
Bought with PROPERTIES IN TOWN
GET MORE INFORMATION

REALTORS®






