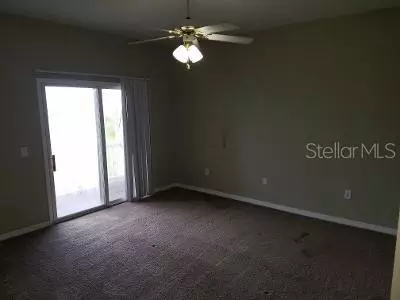$225,000
$239,900
6.2%For more information regarding the value of a property, please contact us for a free consultation.
4 Beds
4 Baths
2,604 SqFt
SOLD DATE : 01/08/2021
Key Details
Sold Price $225,000
Property Type Townhouse
Sub Type Townhouse
Listing Status Sold
Purchase Type For Sale
Square Footage 2,604 sqft
Price per Sqft $86
Subdivision Riverbay Twnhms Ph Three
MLS Listing ID A4478708
Sold Date 01/08/21
Bedrooms 4
Full Baths 3
Half Baths 1
HOA Fees $275/mo
HOA Y/N Yes
Year Built 2005
Annual Tax Amount $4,194
Lot Size 2,613 Sqft
Acres 0.06
Property Description
Coastal Florida Living Waiting For You In This Very Highly Desirable Community Surrounded By The Manatee River And Terra Ceia Bay! This Spacious 3 Story Townhome Has 4BR, 3.5BA, Along With A 2 Car Garage. 1st Floor Has A Bonus Room With A Walk-In Closet, An Ensuite With Separate Bath, And Walk In Shower. Could Be Used As An In Law Suite. Just Off Of This Room Is An Open Covered Lanai. 2nd Floor Has 2 Walk-In Closets, 1/2 Bath, Gourmet Kitchen With Granite Counter Tops/Stainless Appliances/And Maple Wood Cabinets, Living Room, Dining Room, And An Open Balcony. 3rd Floor Has The Master BR With Walk-In Closet, Full Master Bath With Garden Tub And Separate Walk-In Shower, 2nd And 3rd Bedrooms, A Full Bath With Tub/Shower Combo, Laundry Room, Along With An Open Lanai. Very Private Setting! Community Pool, Boardwalk Out To The Bay, Nature Trails, And Kayak Launch. For Boaters, Slips Are Available For A Separate Purchase. You Will Appreciate The Low Monthly HOA Fee and NO CDD's!!! (Maintenance Includes Water/Sewer/Trash/Grounds Maintenance). Centrally Located To Snead Island, Bradenton Yacht Club, Emerson Point State Park, Downtown, Restaurants, Arts & Theater, Medical, Shopping, Entertainment, Museums, Airports, And Our Award Winning Beaches. Easy Commute To St. Pete, Clearwater, Tampa, Or Sarasota.
Location
State FL
County Manatee
Community Riverbay Twnhms Ph Three
Zoning PDH
Direction W
Rooms
Other Rooms Bonus Room, Inside Utility
Interior
Interior Features Ceiling Fans(s), High Ceilings, Living Room/Dining Room Combo, Solid Wood Cabinets, Split Bedroom, Thermostat, Walk-In Closet(s), Window Treatments
Heating Central, Electric
Cooling Central Air
Flooring Carpet, Ceramic Tile, Concrete
Fireplace false
Appliance Dishwasher, Disposal, Dryer, Electric Water Heater, Ice Maker, Microwave, Range, Refrigerator, Washer
Laundry Inside, Laundry Room, Upper Level
Exterior
Exterior Feature Balcony, Irrigation System, Lighting, Sliding Doors
Parking Features Covered, Driveway, Garage Door Opener, Guest, Open
Garage Spaces 2.0
Community Features Buyer Approval Required, Deed Restrictions, Fishing, Irrigation-Reclaimed Water, No Truck/RV/Motorcycle Parking, Pool, Water Access
Utilities Available BB/HS Internet Available, Cable Available, Electricity Connected, Public, Sewer Connected, Street Lights, Underground Utilities
Water Access 1
Water Access Desc Bay/Harbor
View Trees/Woods
Roof Type Shingle
Porch Covered, Porch, Rear Porch, Side Porch
Attached Garage true
Garage true
Private Pool No
Building
Lot Description FloodZone, City Limits, Level, Near Marina, Paved
Story 3
Entry Level Three Or More
Foundation Slab
Lot Size Range 0 to less than 1/4
Sewer Public Sewer
Water Public
Structure Type Block,Stucco,Vinyl Siding,Wood Frame
New Construction false
Schools
Elementary Schools Palmetto Elementary-Mn
Middle Schools Buffalo Creek Middle
High Schools Palmetto High
Others
Pets Allowed Size Limit, Yes
HOA Fee Include Common Area Taxes,Pool,Escrow Reserves Fund,Fidelity Bond,Maintenance Grounds,Management,Pool,Sewer,Trash,Water
Senior Community No
Pet Size Medium (36-60 Lbs.)
Ownership Fee Simple
Monthly Total Fees $275
Membership Fee Required Required
Num of Pet 2
Special Listing Condition None
Read Less Info
Want to know what your home might be worth? Contact us for a FREE valuation!

Our team is ready to help you sell your home for the highest possible price ASAP

© 2024 My Florida Regional MLS DBA Stellar MLS. All Rights Reserved.
Bought with REAL ESTATE MATCH USA
GET MORE INFORMATION

REALTORS®






