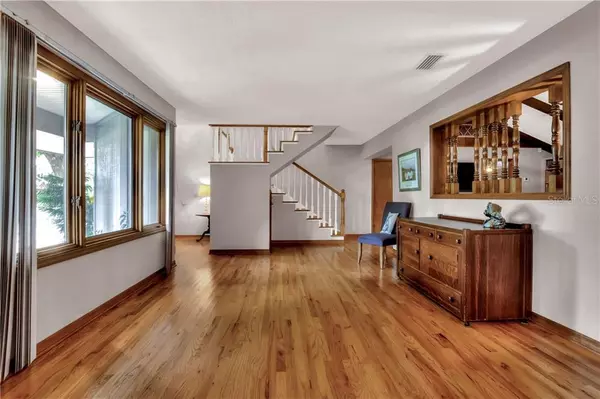$399,900
$399,900
For more information regarding the value of a property, please contact us for a free consultation.
5 Beds
3 Baths
3,440 SqFt
SOLD DATE : 08/05/2020
Key Details
Sold Price $399,900
Property Type Single Family Home
Sub Type Single Family Residence
Listing Status Sold
Purchase Type For Sale
Square Footage 3,440 sqft
Price per Sqft $116
Subdivision Summit Chase
MLS Listing ID L4916013
Sold Date 08/05/20
Bedrooms 5
Full Baths 3
Construction Status Appraisal,Financing,Inspections
HOA Fees $8/ann
HOA Y/N Yes
Year Built 1979
Annual Tax Amount $3,015
Lot Size 0.330 Acres
Acres 0.33
Lot Dimensions 121x120
Property Description
YOU DON'T WANT TO MISS THIS! Welcome home to this immaculate MOVE-IN-READY POOL HOME nestled away between Hallam & Lake Miriam in Summit Chase! This home features 5 large bedrooms and 3 full bathrooms! The master bedroom has his and her walk-in-closets, a spacious master bath with dual sinks, and french doors that lead out to a porch! Two bedrooms downstairs offer oversized closets, and both upstairs bedrooms have walk-in-closets! There are 3 large closets upstairs for additional storage. The large kitchen boast of solid wood cabinets, stainless steel appliances, and granite counter tops opening to a vaulted ceiling family room that can handle any size gathering! Enjoy your cup of morning delight in the breakfast room that overlooks the pool. In addition there is a formal living room and separate dining. Spacious 2 car garage with work area and separate laundry room. There is an attached shed and two additional storage bins that convey. Relax outside in the oasis plush landscaped paradise and enjoy some pool time, or wind down on the large covered front porch! Roof is 2 years old! There is nothing this house does not offer!
Location
State FL
County Polk
Community Summit Chase
Zoning R-1
Rooms
Other Rooms Attic, Bonus Room, Breakfast Room Separate, Family Room, Formal Dining Room Separate, Formal Living Room Separate, Storage Rooms
Interior
Interior Features Built-in Features, Ceiling Fans(s), Kitchen/Family Room Combo, Open Floorplan, Solid Surface Counters, Solid Wood Cabinets, Vaulted Ceiling(s)
Heating Central
Cooling Central Air
Flooring Carpet, Tile, Wood
Fireplaces Type Wood Burning
Fireplace true
Appliance Dishwasher, Disposal, Dryer, Electric Water Heater, Freezer, Microwave, Range, Refrigerator, Washer
Laundry In Garage, Laundry Room
Exterior
Exterior Feature Fence, French Doors, Irrigation System, Rain Gutters, Storage
Parking Features Driveway, Garage Door Opener, Workshop in Garage
Garage Spaces 2.0
Fence Wood
Pool Above Ground, Deck, Vinyl
Utilities Available Cable Available, Electricity Available
Roof Type Shingle
Porch Deck, Front Porch
Attached Garage true
Garage true
Private Pool Yes
Building
Lot Description Paved
Story 2
Entry Level Two
Foundation Slab
Lot Size Range 1/4 Acre to 21779 Sq. Ft.
Sewer Septic Tank
Water Public
Structure Type Block,Stone,Wood Frame
New Construction false
Construction Status Appraisal,Financing,Inspections
Schools
Elementary Schools Carlton Palmore Elem
Middle Schools Lakeland Highlands Middl
High Schools Lakeland Senior High
Others
Pets Allowed Yes
Senior Community No
Ownership Fee Simple
Monthly Total Fees $8
Acceptable Financing Cash, Conventional, FHA, VA Loan
Membership Fee Required Optional
Listing Terms Cash, Conventional, FHA, VA Loan
Special Listing Condition None
Read Less Info
Want to know what your home might be worth? Contact us for a FREE valuation!

Our team is ready to help you sell your home for the highest possible price ASAP

© 2024 My Florida Regional MLS DBA Stellar MLS. All Rights Reserved.
Bought with KELLER WILLIAMS REALTY SMART
GET MORE INFORMATION

REALTORS®






