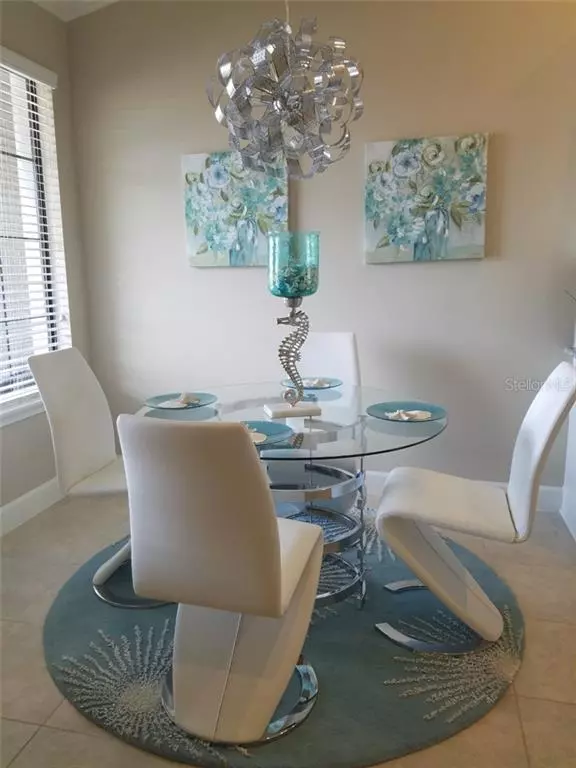$276,900
$269,900
2.6%For more information regarding the value of a property, please contact us for a free consultation.
2 Beds
2 Baths
1,632 SqFt
SOLD DATE : 10/09/2020
Key Details
Sold Price $276,900
Property Type Condo
Sub Type Condominium
Listing Status Sold
Purchase Type For Sale
Square Footage 1,632 sqft
Price per Sqft $169
Subdivision Esplanade Lakewood Ranch 5
MLS Listing ID A4468622
Sold Date 10/09/20
Bedrooms 2
Full Baths 2
Condo Fees $792
HOA Fees $208/qua
HOA Y/N Yes
Year Built 2017
Annual Tax Amount $3,727
Lot Size 7,405 Sqft
Acres 0.17
Property Description
Enjoy the ESPLANADE Country Club life w/o the GOLF FEES. This NON-GOLF end unit condo is one of only 8 in the entire complex. This spectacular condo is loaded with great upgrades: crown molding, dual vanity in MB, full vanity in Guest Bath, granite, tile, 42" kitchen cabinets, fans, and a storage unit and covered parking. In addition to the 2 bedrooms an 2 baths there is a great den/office/or bedroom 3 that has been enclosed by adding elegant french doors. Vaulted ceilings create and elegant feel. The 12 foot patio sliding doors allow for private and expansive views of the green belt with mature trees. There is a neighborhood pool accross the street. The Esplanade CC is a full resort and golf community that has a gorgeous club house with fitness faciltiy, spa, resort pools,sport courts, a social director, , pet park, and so much more. Esplanade is a short drive to multiple beaches, restaurants, and the airports. CALL TODAY! THE TIFFANY FAN LIGHT IN THE MASTER BEDROOM DOES NOT CONVEY. Murphy bed not attached-negotiable.
Location
State FL
County Manatee
Community Esplanade Lakewood Ranch 5
Zoning PUD
Rooms
Other Rooms Den/Library/Office
Interior
Interior Features Built-in Features, Ceiling Fans(s), Crown Molding, Eat-in Kitchen, High Ceilings, In Wall Pest System, Living Room/Dining Room Combo, Open Floorplan, Split Bedroom, Stone Counters, Vaulted Ceiling(s), Walk-In Closet(s), Window Treatments
Heating Central, Heat Pump
Cooling Central Air
Flooring Carpet, Tile
Furnishings Unfurnished
Fireplace false
Appliance Dishwasher, Disposal, Dryer, Electric Water Heater, Exhaust Fan, Microwave, Range, Refrigerator, Washer
Laundry Inside, Laundry Room
Exterior
Exterior Feature Balcony
Parking Features Assigned, Covered, Golf Cart Parking, Ground Level, Guest
Community Features Association Recreation - Owned, Buyer Approval Required, Deed Restrictions, Fitness Center, Gated, Golf Carts OK, Golf, Irrigation-Reclaimed Water, Pool, Sidewalks, Tennis Courts
Utilities Available Cable Connected, Electricity Connected, Public, Sewer Connected, Street Lights, Water Connected
Amenities Available Clubhouse, Fitness Center, Gated, Golf Course, Maintenance, Pickleball Court(s), Playground, Pool, Recreation Facilities, Spa/Hot Tub, Tennis Court(s), Trail(s), Vehicle Restrictions
View Park/Greenbelt, Trees/Woods
Roof Type Tile
Porch Covered, Enclosed, Front Porch, Patio, Screened
Garage false
Private Pool No
Building
Lot Description In County, Level, Near Golf Course, Paved, Private
Story 1
Entry Level One
Foundation Slab
Lot Size Range 0 to less than 1/4
Builder Name Taylor Morrison
Sewer Public Sewer
Water Public
Architectural Style Other
Structure Type Block,Stone,Stucco
New Construction false
Schools
Elementary Schools Gullett Elementary
Middle Schools Nolan Middle
High Schools Lakewood Ranch High
Others
Pets Allowed Number Limit, Yes
HOA Fee Include Pool,Escrow Reserves Fund,Insurance,Maintenance Structure,Maintenance Grounds,Pest Control,Pool,Private Road,Recreational Facilities,Sewer,Trash
Senior Community No
Ownership Condominium
Monthly Total Fees $472
Acceptable Financing Cash, Conventional
Membership Fee Required Required
Listing Terms Cash, Conventional
Num of Pet 4
Special Listing Condition None
Read Less Info
Want to know what your home might be worth? Contact us for a FREE valuation!

Our team is ready to help you sell your home for the highest possible price ASAP

© 2024 My Florida Regional MLS DBA Stellar MLS. All Rights Reserved.
Bought with MICHAEL SAUNDERS & COMPANY
GET MORE INFORMATION

REALTORS®






