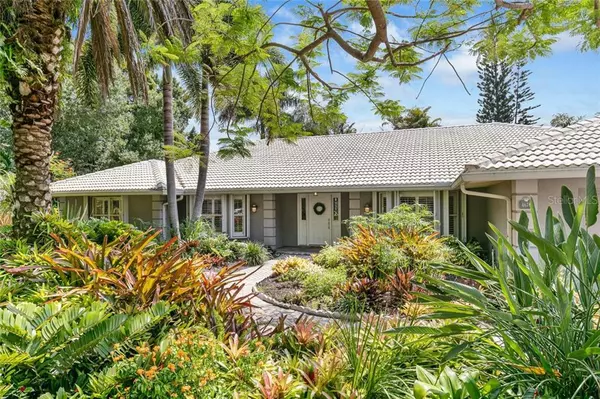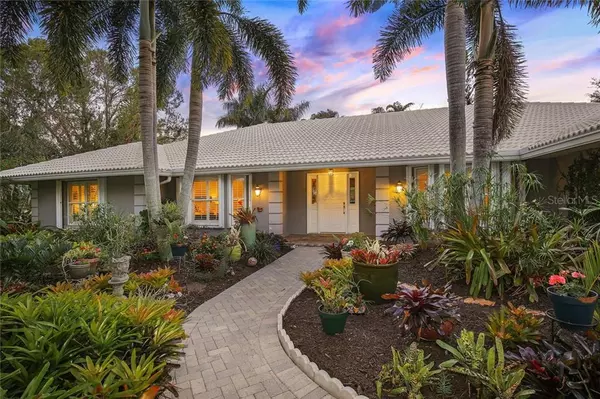$735,000
$750,000
2.0%For more information regarding the value of a property, please contact us for a free consultation.
4 Beds
3 Baths
2,728 SqFt
SOLD DATE : 08/11/2020
Key Details
Sold Price $735,000
Property Type Single Family Home
Sub Type Single Family Residence
Listing Status Sold
Purchase Type For Sale
Square Footage 2,728 sqft
Price per Sqft $269
Subdivision The Landings
MLS Listing ID A4468315
Sold Date 08/11/20
Bedrooms 4
Full Baths 3
HOA Fees $123/ann
HOA Y/N Yes
Year Built 1985
Annual Tax Amount $6,682
Lot Size 0.330 Acres
Acres 0.33
Property Description
Totally transformed, this renovated property is tucked away amid the serene natural beauty of The Landings. This light, bright and architecturally delightful residence exudes comfort and class, with a one-level floor plan spanning 2,728 square feet of living area, 4 bedrooms and 3 full baths. Blurring the lines between indoors and out, the family room features volume ceilings, a wood burning fireplace and connects easily to the private lanai. Continuing the theme of connectivity, the gourmet kitchen features a center island and a pass-thru bar to the outdoors– making it ideal for serving alfresco appetizers to friends. Sweet dreams await in the elegant master suite, with its luxurious contemporary bath highlighted by a free-standing tub and incredibly stylish walk-in shower. Three additional bedrooms provides intimate space for the entire family. Have fun and relax in equal measure by the expansive screened pool, enveloped in lush Floridian foliage and bordered by a generous fenced garden. The two-car garage is a finishing touch to this exquisite home. Residents of The Landings enjoy 24-hour security and a gorgeous natural environment with access to Sarasota Bay. Optional Racquet Club membership affords the opportunity to enjoy tennis, a fitness center and more. This is one of Sarasota’s finest and best located communities, with excellent schools nearby and a world of cuisine, culture, and shopping just a short drive away.
Location
State FL
County Sarasota
Community The Landings
Zoning RSF2
Rooms
Other Rooms Breakfast Room Separate, Family Room, Formal Living Room Separate, Inside Utility
Interior
Interior Features Cathedral Ceiling(s), Ceiling Fans(s), Eat-in Kitchen, High Ceilings, Kitchen/Family Room Combo, Open Floorplan, Solid Surface Counters, Solid Wood Cabinets, Walk-In Closet(s), Window Treatments
Heating Central, Electric
Cooling Central Air
Flooring Carpet, Ceramic Tile, Vinyl
Fireplaces Type Family Room, Wood Burning
Furnishings Unfurnished
Fireplace true
Appliance Dishwasher, Disposal, Dryer, Electric Water Heater, Microwave, Range, Refrigerator, Washer
Laundry Inside, Laundry Room
Exterior
Exterior Feature Fence, Irrigation System, Sliding Doors
Parking Features Driveway, Garage Door Opener, Ground Level, Parking Pad
Garage Spaces 2.0
Fence Other, Wood
Pool Gunite, In Ground, Outside Bath Access, Screen Enclosure
Community Features Buyer Approval Required, Deed Restrictions, Water Access
Utilities Available Cable Connected, Electricity Connected, Phone Available, Public, Sewer Connected, Underground Utilities, Water Connected
Amenities Available Gated, Park, Vehicle Restrictions
Roof Type Tile
Porch Covered, Front Porch, Rear Porch, Screened
Attached Garage true
Garage true
Private Pool Yes
Building
Lot Description In County, Level, Near Public Transit, Paved, Private
Story 1
Entry Level One
Foundation Slab
Lot Size Range 1/4 Acre to 21779 Sq. Ft.
Sewer Public Sewer
Water Public
Architectural Style Custom
Structure Type Block,Stucco
New Construction false
Schools
Elementary Schools Phillippi Shores Elementary
Middle Schools Brookside Middle
High Schools Riverview High
Others
Pets Allowed Yes
HOA Fee Include 24-Hour Guard,Common Area Taxes,Management,Private Road,Security
Senior Community No
Ownership Fee Simple
Monthly Total Fees $123
Membership Fee Required Required
Special Listing Condition None
Read Less Info
Want to know what your home might be worth? Contact us for a FREE valuation!

Our team is ready to help you sell your home for the highest possible price ASAP

© 2024 My Florida Regional MLS DBA Stellar MLS. All Rights Reserved.
Bought with COLDWELL BANKER REALTY
GET MORE INFORMATION

REALTORS®






