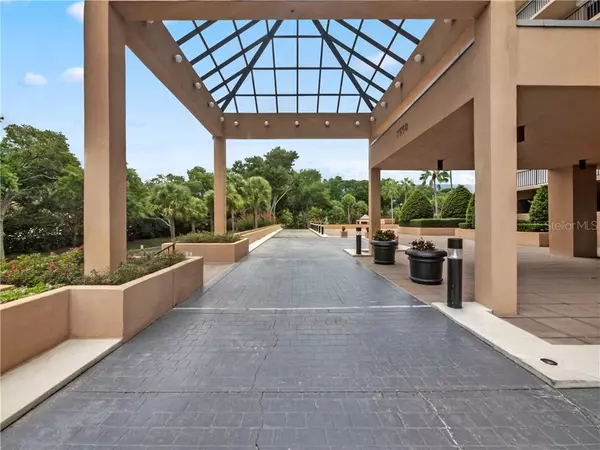$280,000
$349,000
19.8%For more information regarding the value of a property, please contact us for a free consultation.
3 Beds
3 Baths
2,610 SqFt
SOLD DATE : 04/01/2021
Key Details
Sold Price $280,000
Property Type Condo
Sub Type Condominium
Listing Status Sold
Purchase Type For Sale
Square Footage 2,610 sqft
Price per Sqft $107
Subdivision Bay View Reserve Condo
MLS Listing ID O5888429
Sold Date 04/01/21
Bedrooms 3
Full Baths 2
Half Baths 1
Construction Status Inspections
HOA Fees $1,193/mo
HOA Y/N Yes
Year Built 1985
Annual Tax Amount $5,966
Lot Size 0.310 Acres
Acres 0.31
Property Description
Unique three-bedroom condominium with all original features, priced perfectly for the next buyer to personalize and make it their own. The home has been upgraded with electric hurricane shutters. This 24-hour privately secured building is a rare find, in the heart of Dr. Phillips, with only 52 units. The property shares approximately 8 acres of manicured and pristine lakefront with views of 37-acre Spring Lake. The private balcony boasts views of the swimming pool and lake. Some amenities include 24-hour manned security, underground deeded parking, spacious pool and cabana area, tennis courts, billiards room, entertainment hall with 180-degree lake views, a full bar with kitchen facility, a fitness center, 2 elevators, a large lavish lobby, meticulously landscaped grounds and just a short distance to the very popular Restaurant Row for an evening of entertainment.
Location
State FL
County Orange
Community Bay View Reserve Condo
Zoning R-3
Rooms
Other Rooms Formal Dining Room Separate, Inside Utility, Storage Rooms
Interior
Interior Features Built-in Features, Crown Molding, Open Floorplan, Thermostat, Walk-In Closet(s)
Heating Central
Cooling Central Air
Flooring Carpet, Tile
Fireplaces Type Decorative
Furnishings Unfurnished
Fireplace true
Appliance Cooktop, Dishwasher, Dryer, Electric Water Heater, Microwave, Refrigerator, Washer
Laundry Laundry Room
Exterior
Exterior Feature Hurricane Shutters, Irrigation System, Sidewalk, Sliding Doors, Sprinkler Metered, Tennis Court(s)
Parking Features Ground Level, Guest, Under Building, Underground
Garage Spaces 1.0
Community Features Association Recreation - Owned, Buyer Approval Required, Fitness Center, Gated, Irrigation-Reclaimed Water, Park, Pool, Tennis Courts, Waterfront
Utilities Available Cable Available, Electricity Connected, Water Connected
Amenities Available Fitness Center, Gated, Pool, Recreation Facilities, Security, Storage, Tennis Court(s)
Waterfront Description Lake
View Y/N 1
View Garden, Pool
Roof Type Built-Up
Attached Garage true
Garage true
Private Pool No
Building
Lot Description City Limits, In County, Oversized Lot, Sidewalk, Paved, Private
Story 15
Entry Level One
Foundation Slab
Sewer Public Sewer
Water Public
Architectural Style Traditional
Structure Type Concrete
New Construction false
Construction Status Inspections
Schools
Elementary Schools Dr. Phillips Elem
Middle Schools Southwest Middle
High Schools Dr. Phillips High
Others
Pets Allowed Size Limit, Yes
HOA Fee Include 24-Hour Guard,Common Area Taxes,Pool,Maintenance Structure,Maintenance Grounds,Maintenance,Management,Private Road,Recreational Facilities,Security,Sewer,Trash,Water
Senior Community No
Pet Size Small (16-35 Lbs.)
Ownership Condominium
Monthly Total Fees $1, 193
Acceptable Financing Cash, Conventional, VA Loan
Membership Fee Required Required
Listing Terms Cash, Conventional, VA Loan
Num of Pet 2
Special Listing Condition None
Read Less Info
Want to know what your home might be worth? Contact us for a FREE valuation!

Our team is ready to help you sell your home for the highest possible price ASAP

© 2024 My Florida Regional MLS DBA Stellar MLS. All Rights Reserved.
Bought with PREMIER SOTHEBYS INT'L REALTY
GET MORE INFORMATION

REALTORS®






