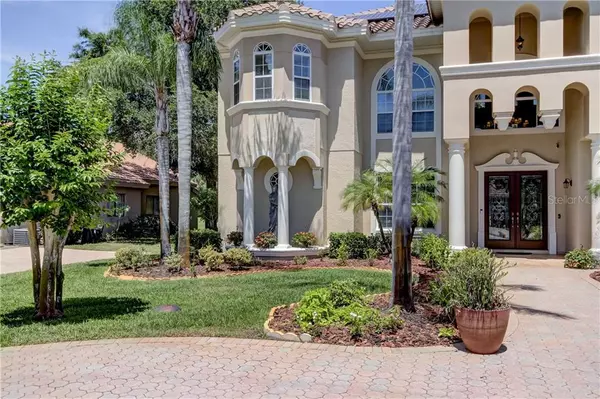$899,000
$878,485
2.3%For more information regarding the value of a property, please contact us for a free consultation.
5 Beds
5 Baths
4,179 SqFt
SOLD DATE : 09/30/2020
Key Details
Sold Price $899,000
Property Type Single Family Home
Sub Type Single Family Residence
Listing Status Sold
Purchase Type For Sale
Square Footage 4,179 sqft
Price per Sqft $215
Subdivision Crescent Oaks Country Club Regency Ph 3
MLS Listing ID U8084117
Sold Date 09/30/20
Bedrooms 5
Full Baths 4
Half Baths 1
Construction Status Financing,Inspections
HOA Fees $110/mo
HOA Y/N Yes
Year Built 2004
Annual Tax Amount $9,412
Lot Size 0.350 Acres
Acres 0.35
Property Description
Magnificent, Custom, Quality Built Home in Desirable, Double Gated "Regency" Section of Crescent Oaks! Craftsmanship is Unparalleled w/ Intricate Detail from Double Leaded Glass Door Entry, Granite Floors w/ Inlay Design, World Class Grand Chandelier, Gold Leaf/ Wrought Iron Staircase, Triple Crown Molding and Soaring Ceilings! Spacious 5 Bedroom, Office, Theater Room, Enclosed 2nd Floor Lanai. Office Features Custom Bookcase w/ Built In Desk! Elegant Theater Room w/ Step Seating to Submerge Yourself Into Your Favorite Movies! The Enviable Outdoor Space is Highlighted By its Large Covered Lanai! Gas Grill & Stainless Hood,complete w/ Refrigerator and Sink! Gorgeous, Sparkling Pool w/ Spillover Spa! Great Area for Entertaining! Backyard Overlooks Sweeping Views of 5th Fairway and Brooker Creek Preserve! Beautiful Gourmet Kitchen Features Cherry Wood Cabinetry w/ Granite Countertops and Backsplash! Large Prep Island Plus 2nd Prep Sink! All Quality, Stainless KitchenAid Appliances, Breakfast Bar w/ Pendant Lighting! Walk In Pantry! The Open Kitchen/ Family Room Concept Applies w/ Gas Log Fireplace and Custom Built In Bookcases in Family Room! Spacious Oversized Master Retreat with Sitting area! 2 Walk In Closets! Master Bath Features Large Jetted Tub, Separate Walk In Shower, Double Vanities w/ Granite Countertops. Each Guest Bedroom has its Own Bath and Walk In Closets w/ Custom Built Ins! Ceiling Fans w/ Lights Throughout! 2nd Floor Enclosed Lanai Can Be Used as Additional Flex Space! (2) Laundry Spaces! Tons of Storage! Solid Wood Doors throughout! Pavered Circular Driveway!Also has Tesla Charger Level 2! NEW POOL PUMP (6/2020), NEW WATER HEATER (6/2020)! Located in Close Proximity to Beaches, Shopping, Schools, YMCA, Pinellas Trail, Hospital and Airport! Amenities Include: 24 Hr Guard Gate, Golf, Tennis, Pickleball, Dining/ Bar Country Club! New Solar and Well for Irrigation Save you $$$ Must See inside to Appreciate!
Location
State FL
County Pinellas
Community Crescent Oaks Country Club Regency Ph 3
Zoning RPD-0.5
Rooms
Other Rooms Den/Library/Office, Formal Dining Room Separate, Formal Living Room Separate, Inside Utility, Media Room
Interior
Interior Features Cathedral Ceiling(s), Ceiling Fans(s), Kitchen/Family Room Combo, Vaulted Ceiling(s), Walk-In Closet(s)
Heating Central
Cooling Central Air
Flooring Carpet, Marble
Fireplaces Type Gas, Family Room
Fireplace true
Appliance Convection Oven, Cooktop, Dishwasher, Other, Refrigerator
Laundry Laundry Room, Upper Level
Exterior
Exterior Feature French Doors, Irrigation System, Outdoor Grill, Outdoor Kitchen, Sidewalk
Garage Spaces 3.0
Pool Gunite, In Ground, Screen Enclosure
Community Features Deed Restrictions, Fitness Center, Gated, Golf Carts OK, Golf, Sidewalks, Tennis Courts
Utilities Available Cable Available, Propane, Solar, Sprinkler Well
Amenities Available Gated
View Golf Course
Roof Type Tile
Attached Garage true
Garage true
Private Pool Yes
Building
Lot Description Cul-De-Sac, Sidewalk
Entry Level Two
Foundation Slab
Lot Size Range 1/4 to less than 1/2
Sewer Public Sewer
Water Well
Structure Type Block,Stucco
New Construction false
Construction Status Financing,Inspections
Others
Pets Allowed Yes
HOA Fee Include 24-Hour Guard
Senior Community No
Ownership Fee Simple
Monthly Total Fees $110
Acceptable Financing Cash, Conventional, FHA, VA Loan
Membership Fee Required Required
Listing Terms Cash, Conventional, FHA, VA Loan
Special Listing Condition None
Read Less Info
Want to know what your home might be worth? Contact us for a FREE valuation!

Our team is ready to help you sell your home for the highest possible price ASAP

© 2024 My Florida Regional MLS DBA Stellar MLS. All Rights Reserved.
Bought with MIHARA & ASSOCIATES INC.
GET MORE INFORMATION

REALTORS®






