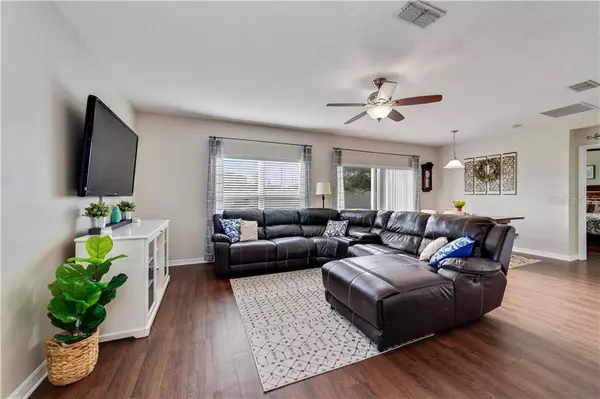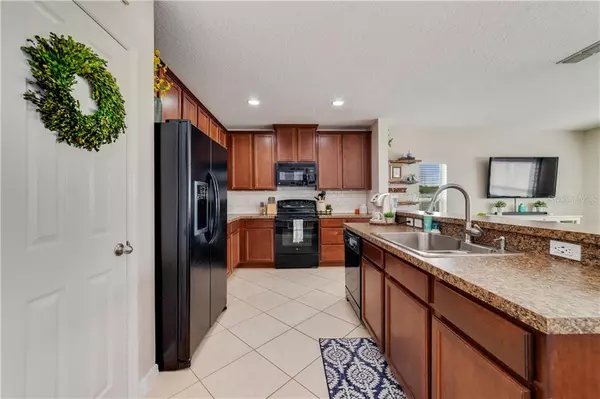$260,000
$269,900
3.7%For more information regarding the value of a property, please contact us for a free consultation.
4 Beds
2 Baths
1,820 SqFt
SOLD DATE : 07/31/2020
Key Details
Sold Price $260,000
Property Type Single Family Home
Sub Type Single Family Residence
Listing Status Sold
Purchase Type For Sale
Square Footage 1,820 sqft
Price per Sqft $142
Subdivision Mallard Pond Ph 4-A
MLS Listing ID O5867264
Sold Date 07/31/20
Bedrooms 4
Full Baths 2
Construction Status Appraisal,Financing,Inspections
HOA Fees $61/mo
HOA Y/N Yes
Year Built 2013
Annual Tax Amount $2,171
Lot Size 8,276 Sqft
Acres 0.19
Property Description
MOVE IN READY! PICTURE PERFECT HOME. Custom front door and custom shiplap entryway has a warm welcome for visitors. The split configuration allows for privacy in the Master Suite with three additional bedrooms located off the great room. Master bedroom has custom barn door and upgraded luxury vinyl flooring. Master bathroom has dual sinks with garden tub and separate tiled walk in shower. Master bathroom has an extra large dreamy walk in closet. Kitchen has island, beautiful 42 inch cabinets with crown molding, accented subway tile backsplash and black appliances. Open floor plan with living room overlooking backyard and custom floating shelves. Upgraded luxury vinyl flooring in all dry areas and ceramic tile in all wet areas. Great for children and/or pets. Upgrade HVAC with Ecobee thermostat and Electric Static Filter. Bedrooms 2 and 3 has custom wood work with shiplap wall and skinny board and batten wall for decor. Bathroom 2 has dual sinks with shower bathtub with ceramic tile. Bedroom 4 could be used as office/den. Indoor separate laundry room. Upgraded light fixtures and fans. WASHER AND DRYER DO NOT CONVEY. Driveway, front porch and back porch has beautiful pavers. Large backyard with white vinyl fencing for privacy. Manicured flowerbed in front yard. Conveniently located to the Florida Turnpike and Lake Nona for Medical City. All measurements, room sizes and HOA info are approximate and not guaranteed, any information contained herein critical to the buyer's decision to purchase must be verified by buyers.
Location
State FL
County Osceola
Community Mallard Pond Ph 4-A
Zoning RESIDENTIA
Rooms
Other Rooms Attic, Great Room
Interior
Interior Features Ceiling Fans(s), Living Room/Dining Room Combo, Split Bedroom, Thermostat, Walk-In Closet(s), Window Treatments
Heating Central
Cooling Central Air, Other
Flooring Ceramic Tile, Vinyl
Furnishings Unfurnished
Fireplace false
Appliance Dishwasher, Disposal, Electric Water Heater, Exhaust Fan, Ice Maker, Microwave, Range, Range Hood, Refrigerator
Laundry Inside, Laundry Room
Exterior
Exterior Feature Fence, Irrigation System, Rain Gutters, Sidewalk, Sliding Doors, Sprinkler Metered
Parking Features Driveway, Garage Door Opener, Ground Level, On Street
Garage Spaces 2.0
Fence Vinyl
Utilities Available Cable Connected, Electricity Connected, Phone Available, Public, Sewer Connected, Street Lights, Underground Utilities, Water Connected
Roof Type Shingle
Porch Front Porch, Rear Porch
Attached Garage true
Garage true
Private Pool No
Building
Lot Description In County, Level, Sidewalk, Paved
Story 1
Entry Level One
Foundation Slab
Lot Size Range Up to 10,889 Sq. Ft.
Sewer Public Sewer
Water Public
Structure Type Block
New Construction false
Construction Status Appraisal,Financing,Inspections
Others
Pets Allowed Yes
Senior Community No
Ownership Fee Simple
Monthly Total Fees $61
Acceptable Financing Cash, Conventional, FHA, VA Loan
Membership Fee Required Required
Listing Terms Cash, Conventional, FHA, VA Loan
Special Listing Condition None
Read Less Info
Want to know what your home might be worth? Contact us for a FREE valuation!

Our team is ready to help you sell your home for the highest possible price ASAP

© 2024 My Florida Regional MLS DBA Stellar MLS. All Rights Reserved.
Bought with STELLAR NON-MEMBER OFFICE
GET MORE INFORMATION

REALTORS®






