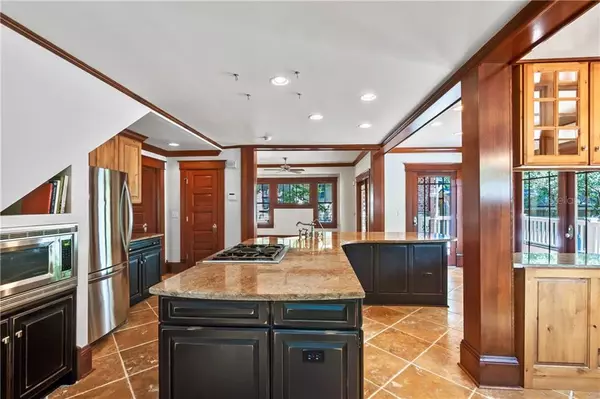$635,000
$635,000
For more information regarding the value of a property, please contact us for a free consultation.
4 Beds
3 Baths
2,236 SqFt
SOLD DATE : 11/19/2020
Key Details
Sold Price $635,000
Property Type Single Family Home
Sub Type Single Family Residence
Listing Status Sold
Purchase Type For Sale
Square Footage 2,236 sqft
Price per Sqft $283
Subdivision Thornton Park Add
MLS Listing ID O5889905
Sold Date 11/19/20
Bedrooms 4
Full Baths 2
Half Baths 1
HOA Y/N No
Year Built 1925
Annual Tax Amount $5,938
Lot Size 6,969 Sqft
Acres 0.16
Lot Dimensions 69x103
Property Description
Immaculate craftsman-style home in Thornton Park on one of Orlando’s most desirable brick streets. Just three blocks from Lake Eola, this charming 1925 classic has been completely renovated with extraordinary care, adding modern refinement and convenience while preserving the historic elegance of the property. The entire exterior has been freshly painted, from the Rockwellesque front fence to the wraparound porch and its tapered columns. No expense was spared on the period-appropriate architectural details found throughout the interior, including stained crown molding, window casings, and solid wood doors. These elements perfectly compliment the original heart of pine wood floors, which were restored with a luxurious matte finish. The expansive kitchen features custom two-tone, solid wood Medallion cabinetry, granite counters with a farmhouse sink, and stainless-steel appliances including a natural gas Jenn-Air downdraft range. Open to the kitchen is a cozy dinette and spacious family room, filled with natural light thanks to French doors and windows across the rear of the home. The dining room is a magnificent setting for dinner parties, with another pair of French doors leading to the screened side porch and its picturesque wood swing. Double glass doors lead to the library, where custom built-ins fill the opposite wall. Upstairs, the master suite features a custom walk-in closet and spa-like bathroom with mosaic tile flooring, dual sinks, granite vanities, claw foot tub and separate shower. Both additional bedrooms have large closets, and one has a screen-enclosed sleeping porch--sure to be one of your favorite spaces in this unique home. Also located on the second floor is the laundry room with custom built-in shelves and cabinetry, and another nicely appointed full bath. Fabulous outdoor living space includes a large, partially covered deck with steps leading down to a park-like private garden and patio. The flexible floor plan makes this warm and welcoming home extremely livable, with the library easily used as a formal living room, home office, or fourth bedroom. Additional amenities include an entirely repainted interior, 9-foot ceilings, gas hookup for an outdoor grill, two HVAC systems, central vacuum, walk-in basement, and brick-paver driveway. Entire home was rewired, replumbed, reinsulated, and renovated with wood casement or double-hung dual-pane windows. It is a one-of-a-kind gem that must be seen to be fully appreciated.
Location
State FL
County Orange
Community Thornton Park Add
Zoning R-2A/T/HP
Rooms
Other Rooms Den/Library/Office, Family Room, Inside Utility, Storage Rooms
Interior
Interior Features Built-in Features, Ceiling Fans(s), Central Vaccum, Crown Molding, Eat-in Kitchen, High Ceilings, Open Floorplan, Solid Wood Cabinets, Stone Counters, Thermostat, Walk-In Closet(s), Window Treatments
Heating Central, Electric, Zoned
Cooling Central Air, Zoned
Flooring Tile, Wood
Furnishings Unfurnished
Fireplace false
Appliance Dishwasher, Disposal, Dryer, Electric Water Heater, Microwave, Range, Refrigerator, Washer, Water Filtration System, Water Softener
Laundry Inside, Laundry Room, Upper Level
Exterior
Exterior Feature Awning(s), Balcony, Fence, French Doors, Lighting, Rain Gutters, Sidewalk
Parking Features Driveway, Off Street
Fence Wood
Utilities Available Electricity Connected, Natural Gas Connected, Sewer Connected, Street Lights, Water Connected
View Garden
Roof Type Shingle
Porch Covered, Deck, Front Porch, Patio, Screened, Side Porch, Wrap Around
Garage false
Private Pool No
Building
Lot Description Historic District, City Limits, Near Public Transit, Sidewalk, Street Brick, Street One Way
Story 2
Entry Level Two
Foundation Basement
Lot Size Range 0 to less than 1/4
Sewer Public Sewer
Water Public
Architectural Style Craftsman, Historical
Structure Type Wood Frame,Wood Siding
New Construction false
Schools
Elementary Schools Lake Como Elem
Middle Schools Lake Como School K-8
High Schools Edgewater High
Others
Pets Allowed Yes
Senior Community No
Ownership Fee Simple
Acceptable Financing Cash, Conventional, VA Loan
Listing Terms Cash, Conventional, VA Loan
Special Listing Condition None
Read Less Info
Want to know what your home might be worth? Contact us for a FREE valuation!

Our team is ready to help you sell your home for the highest possible price ASAP

© 2024 My Florida Regional MLS DBA Stellar MLS. All Rights Reserved.
Bought with PREFERRED REAL ESTATE BROKERS
GET MORE INFORMATION

REALTORS®






