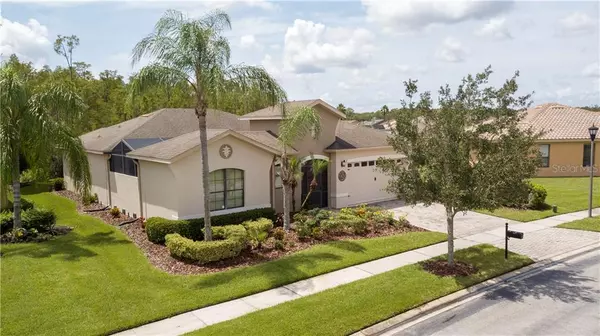$272,500
$279,900
2.6%For more information regarding the value of a property, please contact us for a free consultation.
3 Beds
3 Baths
1,971 SqFt
SOLD DATE : 11/23/2020
Key Details
Sold Price $272,500
Property Type Single Family Home
Sub Type Single Family Residence
Listing Status Sold
Purchase Type For Sale
Square Footage 1,971 sqft
Price per Sqft $138
Subdivision Solivita Ph 07A
MLS Listing ID S5039161
Sold Date 11/23/20
Bedrooms 3
Full Baths 3
Construction Status Financing,Inspections
HOA Fees $375/mo
HOA Y/N Yes
Year Built 2006
Annual Tax Amount $4,404
Lot Size 7,405 Sqft
Acres 0.17
Property Description
Hurry before it's gone!!! You'll sure be mesmerized by this spacious one story 3 bedroom, 3 bath, 2 car garage single family home. This property boasts a modernized upgraded kitchen with stainless steel appliances, large island, sliding drawers in each kitchen cabinet, quartz kitchen counters, a beautiful stylish back splash, kitchen skylight, upgraded fridge, and recessed lightning throughout. Property has been freshly painted in and out and offers NO CARPET!!! All rooms including the study/den offer cherry wood flooring with tile in the living room and kitchen area. Master bath features an upgraded shower and large walk-in closets. There is intercom system throughout the home and pre-wiring for surround sound in the Family room. This model features a screened courtyard feel with split living plan that can separate your guest in a cottage with its own bedroom and private full bathroom. Enjoy nature at its best while in your large screened patio and enjoy the precious view of the preserve from the privacy of your own backyard. Includes Water softener, water filtration system, Washer/Dryer and laundry sink. Garage features high gloss epoxy flooring, AC ducts were fully cleaned and AC has been fully serviced. Solivita is a guard gated resort style community that offers many activities including golfing, multiple pools, dining, tennis courts, restaurants, art galleries, and much more. Come stay and play in this award winning 55+ active community. Don't hesitate schedule a home viewing appointment today!!!
Location
State FL
County Polk
Community Solivita Ph 07A
Rooms
Other Rooms Den/Library/Office, Family Room, Florida Room, Formal Living Room Separate
Interior
Interior Features Ceiling Fans(s), Eat-in Kitchen, High Ceilings, Living Room/Dining Room Combo, Skylight(s), Walk-In Closet(s), Window Treatments
Heating Central
Cooling Central Air
Flooring Tile, Wood
Fireplace false
Appliance Dishwasher, Disposal, Dryer, Electric Water Heater, Microwave, Range, Refrigerator, Washer, Water Filtration System, Water Softener
Laundry Laundry Room
Exterior
Exterior Feature Rain Gutters
Parking Features Driveway, Garage Door Opener
Garage Spaces 2.0
Community Features Deed Restrictions, Fitness Center, Gated, Golf Carts OK, Golf, Irrigation-Reclaimed Water, Playground, Pool, Sidewalks, Special Community Restrictions, Tennis Courts
Utilities Available Public, Street Lights
Amenities Available Basketball Court, Clubhouse, Fence Restrictions, Gated, Golf Course, Maintenance, Park, Pool, Recreation Facilities, Tennis Court(s)
Roof Type Shingle
Attached Garage true
Garage true
Private Pool No
Building
Entry Level One
Foundation Slab
Lot Size Range 0 to less than 1/4
Sewer Public Sewer
Water Public
Structure Type Block,Stucco
New Construction false
Construction Status Financing,Inspections
Others
Pets Allowed Breed Restrictions, Number Limit, Size Limit, Yes
HOA Fee Include 24-Hour Guard,Cable TV,Maintenance Structure,Maintenance Grounds,Security
Senior Community Yes
Pet Size Small (16-35 Lbs.)
Ownership Fee Simple
Monthly Total Fees $375
Acceptable Financing Cash, Conventional, FHA, VA Loan
Membership Fee Required Required
Listing Terms Cash, Conventional, FHA, VA Loan
Num of Pet 1
Special Listing Condition None
Read Less Info
Want to know what your home might be worth? Contact us for a FREE valuation!

Our team is ready to help you sell your home for the highest possible price ASAP

© 2025 My Florida Regional MLS DBA Stellar MLS. All Rights Reserved.
Bought with ORLANDO REALTY SOLUTIONS LLC
GET MORE INFORMATION
REALTORS®






