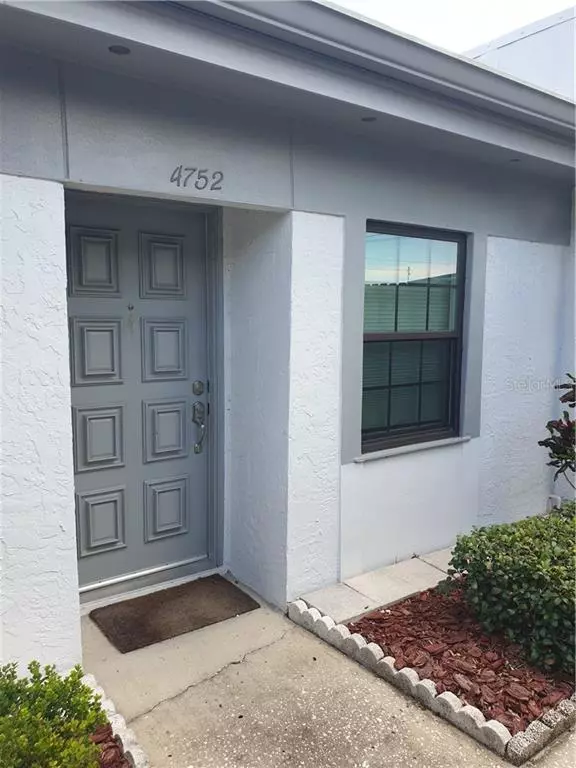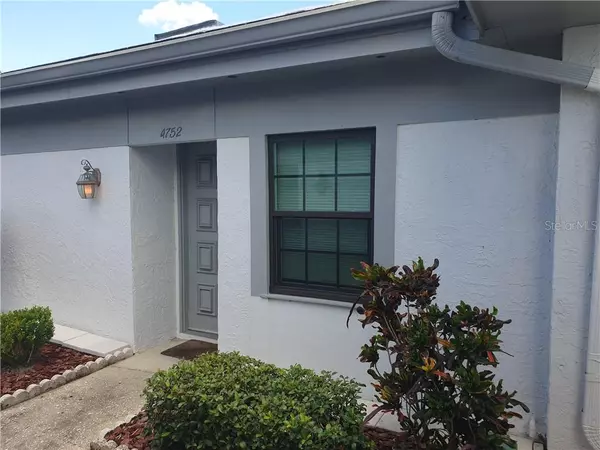$80,000
$86,900
7.9%For more information regarding the value of a property, please contact us for a free consultation.
1 Bed
1 Bath
720 SqFt
SOLD DATE : 01/23/2021
Key Details
Sold Price $80,000
Property Type Condo
Sub Type Condominium
Listing Status Sold
Purchase Type For Sale
Square Footage 720 sqft
Price per Sqft $111
Subdivision Lakes Villas Condo Ii, The Bldg 12
MLS Listing ID T3263010
Sold Date 01/23/21
Bedrooms 1
Full Baths 1
Condo Fees $340
HOA Y/N No
Year Built 1977
Annual Tax Amount $179
Property Description
BACK ON MARKET! DRASTICALLY REDUCED!! TOTALLY REMODELLED!! This stunning and completely remodeled villa style, end unit condominium, in the very desirable Clearwater community of Lakes Villas has been transformed into a gorgeous, modern, "LIKE NEW" home! You will be amazed at the high quality of the upgrades throughout making this beautiful condo a home to be proud of. Notice as you enter the front door how the "wood plank style" tile flooring shows the flow of the spacious Living/dining area. Step into the well lit kitchen that is totally renovated "right down to the studs" !! High quality Impact Window replacements complete with pull down shades, custom designed, solid wood cabinets and matching "In Kitchen" pantry cabinet! Imagine preparing family meals in this modern kitchen with recessed can lights, Granite countertops and Marble Tile backsplash, Stainless Steel Sink and top of the line Stainless Steel appliances, including Dishwasher, glass top Range with Convection oven and side by side Refrigerator/Freezer! Enjoy entertaining your friends and family around the large open "Breakfast Bar', lit to perfection by Pendant lights and a unique, remote controlled, Ceiling Fan/Light. The extended bathroom has also been modernized with custom designed, Granite topped solid wood vanity and matching upper cabinet. The Spa style Marble tiled shower with Sliding Glass door and grab bars. The mirrored hall closet is conveniently located between the bathroom and spacious bedroom. *Note the Frosted glass entry door to the bedroom and the Frosted Glass sliding "barn door" on the Walk In closet allowing for more open space within the room! SO MUCH STORAGE AREA for a one bedroom condominium!!There's even a lockable storage room at the back of the assigned Carport #12C!! Some of the most innovative elements to this home's awesome renovation has to be the REPLACEMENT of the original, single window wall, to the outdated screened porch with a Frosted Glass French Door! PLUS!! The well thought out installation of an extended A/C vent to cool and heat the now newly created BONUS ROOM!
This increased living area is enclosed with a Custom made wall of Energy Efficient, High Impact Windows and the "heavy duty" French door leading you out to the tastefully designed tiled patio and expansive , manicured courtyard with lovely shade trees, surrounded by the neighboring villas with fenced outer border! The perfect place to enjoy grilling, breathing in the fresh air from the Gulf Coast breezes and Florida's beautiful sunsets. Be sure to venture out for a picnic at the nearby Freedom Lake Park located at the corner of 49th St. and US 19 (where the Big Flag and Plane are)! Don't forget how quick and easy it is to spend a day at one of the myriad of Gulf Coast Beaches for the delights of strolling, shopping and feasting in your choice of the great variety of Pubs and Restaurants along the way!! This Location is truly Florida Living at it's BEST!!
Location
State FL
County Pinellas
Community Lakes Villas Condo Ii, The Bldg 12
Rooms
Other Rooms Bonus Room
Interior
Interior Features Living Room/Dining Room Combo, Solid Surface Counters, Solid Wood Cabinets, Window Treatments
Heating Central, Electric
Cooling Central Air
Flooring Tile
Fireplace false
Appliance Convection Oven, Dishwasher, Ice Maker, Microwave, Range, Refrigerator
Exterior
Exterior Feature Sidewalk
Parking Features Off Street, Reserved
Fence Wood
Community Features Association Recreation - Owned, Buyer Approval Required, Deed Restrictions, Pool, Sidewalks, Special Community Restrictions
Utilities Available Cable Connected, Electricity Connected, Public, Sewer Connected, Water Connected
Amenities Available Cable TV, Laundry, Maintenance, Pool, Shuffleboard Court, Vehicle Restrictions
Roof Type Shingle
Porch Patio
Garage false
Private Pool No
Building
Story 1
Entry Level One
Foundation Slab
Sewer Public Sewer
Water Public
Structure Type Stucco
New Construction false
Schools
Elementary Schools Pinellas Central Elem-Pn
Middle Schools Fitzgerald Middle-Pn
High Schools Pinellas Park High-Pn
Others
Pets Allowed No
HOA Fee Include Cable TV,Pool,Maintenance Grounds,Pool,Recreational Facilities,Sewer,Trash,Water
Senior Community Yes
Ownership Condominium
Monthly Total Fees $340
Acceptable Financing Cash, Conventional
Membership Fee Required None
Listing Terms Cash, Conventional
Special Listing Condition None
Read Less Info
Want to know what your home might be worth? Contact us for a FREE valuation!

Our team is ready to help you sell your home for the highest possible price ASAP

© 2024 My Florida Regional MLS DBA Stellar MLS. All Rights Reserved.
Bought with CHARLES RUTENBERG REALTY INC
GET MORE INFORMATION

REALTORS®






