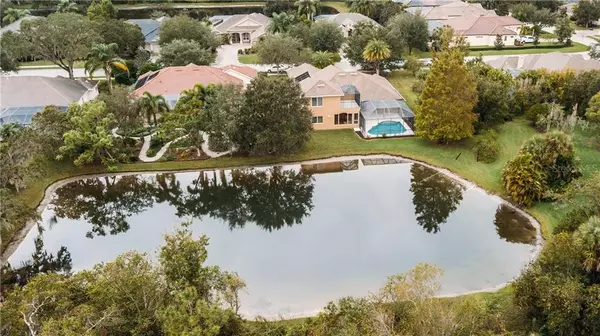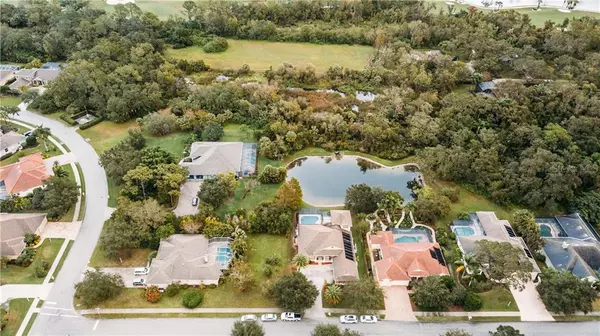$552,000
$589,000
6.3%For more information regarding the value of a property, please contact us for a free consultation.
5 Beds
3 Baths
3,226 SqFt
SOLD DATE : 01/20/2021
Key Details
Sold Price $552,000
Property Type Single Family Home
Sub Type Single Family Residence
Listing Status Sold
Purchase Type For Sale
Square Footage 3,226 sqft
Price per Sqft $171
Subdivision Secluded Oaks
MLS Listing ID C7432806
Sold Date 01/20/21
Bedrooms 5
Full Baths 3
Construction Status Financing
HOA Fees $46/ann
HOA Y/N Yes
Year Built 2003
Annual Tax Amount $6,018
Lot Size 0.300 Acres
Acres 0.3
Property Description
Absolutely STUNNING 4 bed + den, 2.5 bath, 3 car garage, heated pool home, built by Rutenburg, with some of the most beautiful views in desirable Secluded Oaks. A preserve behind your very own backyard lake insures your privacy with its verdant tree line. Large windows capture a one of a kind serene nature wonderland that can also be viewed from an upstairs porch area. The home features a large upstairs bonus room designed for entertaining, with pre-wired speakers and pre-piping for a wet bar. This room can be used as a mother-in-law suite, guest bedroom or a man-cave! Biking trails near the home lead to Rothenbach Park. Elegant interior finishes include light cherry wood cabinets, granite counters, step ceilings, crown moldings, newer appliances, gas fireplace and dryer. Both air conditioning units have been recently replaced. Located in a great location that is close to the highway, shopping, schools, restaurants and Siesta Key Beach! This home is absolutely one of a kind. Call today for a showing!
Location
State FL
County Sarasota
Community Secluded Oaks
Zoning RSF1
Interior
Interior Features Built-in Features, Ceiling Fans(s), Crown Molding, Eat-in Kitchen, High Ceilings, Solid Surface Counters, Solid Wood Cabinets, Split Bedroom
Heating Central
Cooling Central Air
Flooring Carpet, Laminate, Tile
Fireplaces Type Gas
Fireplace true
Appliance Dishwasher, Dryer, Microwave, Range, Refrigerator, Washer
Exterior
Exterior Feature French Doors
Garage Spaces 3.0
Pool In Ground
Community Features Deed Restrictions
Utilities Available Cable Connected, Electricity Connected
Waterfront Description Pond
View Y/N 1
View Water
Roof Type Shingle
Attached Garage true
Garage true
Private Pool Yes
Building
Lot Description Oversized Lot, Sidewalk
Entry Level Two
Foundation Slab
Lot Size Range 1/4 to less than 1/2
Sewer Public Sewer
Water Private
Structure Type Block
New Construction false
Construction Status Financing
Others
Pets Allowed Yes
Senior Community No
Ownership Fee Simple
Monthly Total Fees $46
Acceptable Financing Cash, Conventional, FHA, VA Loan
Membership Fee Required Required
Listing Terms Cash, Conventional, FHA, VA Loan
Special Listing Condition None
Read Less Info
Want to know what your home might be worth? Contact us for a FREE valuation!

Our team is ready to help you sell your home for the highest possible price ASAP

© 2024 My Florida Regional MLS DBA Stellar MLS. All Rights Reserved.
Bought with MICHAEL SAUNDERS & COMPANY
GET MORE INFORMATION

REALTORS®






