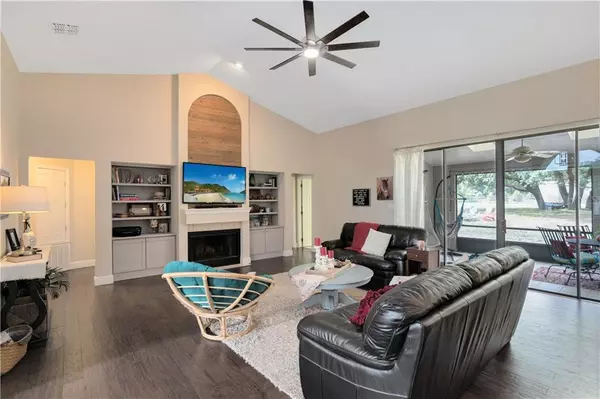$570,000
$569,900
For more information regarding the value of a property, please contact us for a free consultation.
4 Beds
4 Baths
2,539 SqFt
SOLD DATE : 06/30/2020
Key Details
Sold Price $570,000
Property Type Single Family Home
Sub Type Single Family Residence
Listing Status Sold
Purchase Type For Sale
Square Footage 2,539 sqft
Price per Sqft $224
Subdivision Lake Avalon Groves
MLS Listing ID O5865411
Sold Date 06/30/20
Bedrooms 4
Full Baths 4
Construction Status Appraisal,Financing,Inspections
HOA Y/N No
Year Built 1989
Annual Tax Amount $2,812
Lot Size 2.070 Acres
Acres 2.07
Property Description
Gorgeous one-story 4 bedroom, 4 bathroom custom built home located on Horse Friendly 2.07 acres of fresh air in a highly desirable Winter Garden. A 2200+ sq ft metal workshop is located at the back of the property featuring three roll-up doors, walk-in doors, and plenty of power for all your projects, cars, boats, and storage needs. The interior of the home is fresh, clean, and modern with it's three-way split open floor plan home, vaulted ceilings, and NEW windows. Gorgeous white kitchen with stone counters, breakfast bar top, meal-prep island and ample cabinetry and storage space is the heart of the home. The kitchen overlooks the spacious family room with sliders opening to the screened-in patio providing even more dining and entertaining space. The owner's suite is a sweet retreat at the end of the day with a dedicated sitting area by the windows perfect for keeping watch over your animals and also features an amazing TWO FULL His-and-Her BATHROOMS connected by a long walk-in closet with shelving. Two roomy secondary bedrooms with built-in window seats share a Jack and Jill bath each with their own sink, and the fourth bedroom is located in the back of the house with a full bath. Other special highlights hardwood floors throughout the entertaining spaces, formal dining room, skylights in the patio, updated light fixtures, vaulted ceilings. Enjoy peace of mind in all seasons with NEW A/Cs, Replumbed 2017, Roof 2012, and 1350' of 4.5' tall fencing on the front, side, and rear yard. Located in top-rated Winter Garden school zones, this amazing property is just minutes to the 429, Winter Garden Village and only 30 minutes to the center of Orlando and the attractions. Call today for your private showing.
Location
State FL
County Orange
Community Lake Avalon Groves
Zoning R-CE
Rooms
Other Rooms Breakfast Room Separate, Family Room, Formal Dining Room Separate, Inside Utility
Interior
Interior Features Built-in Features, Ceiling Fans(s), Eat-in Kitchen, High Ceilings, Kitchen/Family Room Combo, Skylight(s), Solid Wood Cabinets, Split Bedroom, Stone Counters, Thermostat, Walk-In Closet(s)
Heating Central
Cooling Central Air
Flooring Carpet, Ceramic Tile
Fireplace true
Appliance Dishwasher, Microwave, Range, Refrigerator
Laundry Inside
Exterior
Exterior Feature Fence, Sliding Doors, Storage
Parking Features Boat, Garage Faces Side, Guest, Oversized, Workshop in Garage
Garage Spaces 3.0
Fence Other
Utilities Available BB/HS Internet Available, Cable Available, Electricity Available, Phone Available
Roof Type Shingle
Porch Porch, Screened
Attached Garage true
Garage true
Private Pool No
Building
Lot Description In County, Oversized Lot, Zoned for Horses
Entry Level One
Foundation Slab
Lot Size Range Two + to Five Acres
Sewer Septic Tank
Water Well
Architectural Style Custom, Traditional
Structure Type Block,Stucco
New Construction false
Construction Status Appraisal,Financing,Inspections
Schools
Elementary Schools Whispering Oak Elem
Middle Schools Sunridge Middle
High Schools Windermere High School
Others
Pets Allowed Yes
Senior Community No
Ownership Fee Simple
Acceptable Financing Cash, Conventional, FHA, VA Loan
Listing Terms Cash, Conventional, FHA, VA Loan
Special Listing Condition None
Read Less Info
Want to know what your home might be worth? Contact us for a FREE valuation!

Our team is ready to help you sell your home for the highest possible price ASAP

© 2025 My Florida Regional MLS DBA Stellar MLS. All Rights Reserved.
Bought with SUZI KARR REALTY
GET MORE INFORMATION
REALTORS®






