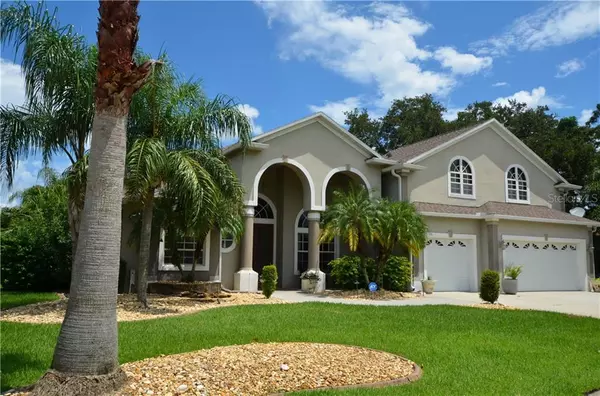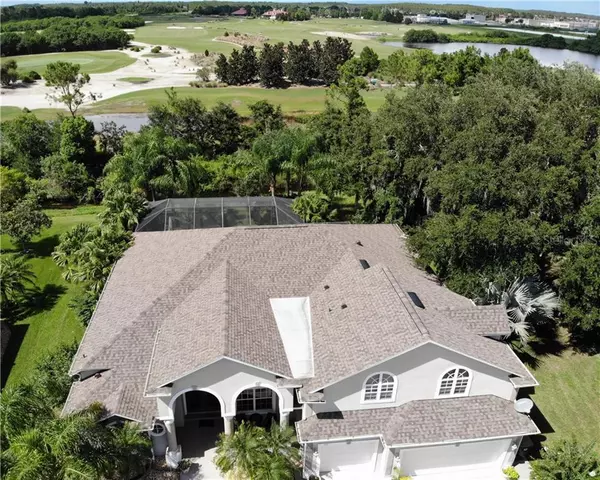$385,000
$399,900
3.7%For more information regarding the value of a property, please contact us for a free consultation.
5 Beds
4 Baths
2,961 SqFt
SOLD DATE : 10/16/2020
Key Details
Sold Price $385,000
Property Type Single Family Home
Sub Type Single Family Residence
Listing Status Sold
Purchase Type For Sale
Square Footage 2,961 sqft
Price per Sqft $130
Subdivision Sawgrass Un 04
MLS Listing ID S5039009
Sold Date 10/16/20
Bedrooms 5
Full Baths 4
Construction Status Appraisal,Inspections
HOA Fees $33/ann
HOA Y/N Yes
Year Built 2003
Annual Tax Amount $5,617
Lot Size 0.280 Acres
Acres 0.28
Property Description
Awesome home in desirable Sawgrass neighborhood! The home is a MUST SEE. Once you walk in you will notice the "Model Home" feel with soaring
ceilings, designer light fixtures, and beautiful decor. Don't forget about the new roof installed in 2018!
The BIG Solar heated pool and large heated hot tub will be a central gathering point for your friends and family!
Many of the upgrades that are beneficial in your new home includes Quartz Countertops in the kitchen and granite counters in bathrooms 2 and 3.
The views from the kitchen and dinette areas that overlook the pool/spa, rear porch, on onto the golf course are beautiful as you look through the huge
frameless panoramic window. You will also enjoy large rooms including a sperate formal dining room, family room, living room, and separate dinnete area.
Soaring ceilings and heavy crown mouldings add to the quality build of this home. There is room for everyone with 5 full bedrooms
and 4 full bathrooms. The huge upstairs bedroom can be used as a private recreation room or another living/office area. This bedroom has it's
own on-suite bathroom too! Another feature that will be appreciated in your new home is the LARGE 3 car garage with a very wide driveway. Whether
you want rooms for 3 cars, extra storage, or room for your big boy toys, this garage has got you covered. The lot is big which you would be
hard pressed to find in a new home neighborhood. Mature landscaping, water features, and large oak tree's add to the charm of this home.
Saint Cloud Golf Course is viewed from your back porch overlooking the pool and hot tub! There is truly nothing else you could want from a home.
LOCATION LOCATION LOCATION!What a great location! You will be very close to the Florida Turnpike and all sorts of shopping and will have just a
short drive to the Saint Cloud Lakefront Park, Lake Nona, Lake Nona Medical City, Disney, Universal as well as other parks, and the beaches.
There is no better place to settle down with your family. Don't Wait! The market is HOT! Come see it today as it will definitely go quickly!
Location
State FL
County Osceola
Community Sawgrass Un 04
Zoning SR1B
Rooms
Other Rooms Breakfast Room Separate, Family Room, Great Room, Inside Utility
Interior
Interior Features Ceiling Fans(s), Crown Molding, High Ceilings, Kitchen/Family Room Combo, Open Floorplan, Split Bedroom, Stone Counters, Thermostat, Walk-In Closet(s), Window Treatments
Heating Central
Cooling Central Air
Flooring Carpet, Laminate, Tile
Furnishings Unfurnished
Fireplace false
Appliance Built-In Oven, Cooktop, Dishwasher, Disposal, Electric Water Heater, Microwave, Range Hood, Refrigerator
Laundry Laundry Room
Exterior
Exterior Feature Irrigation System, Rain Gutters, Sidewalk, Sliding Doors, Storage
Parking Features Garage Door Opener, Oversized
Garage Spaces 3.0
Pool Child Safety Fence, Gunite, In Ground, Pool Sweep, Screen Enclosure, Solar Heat
Community Features Fishing, Sidewalks
Utilities Available Cable Available, Cable Connected, Public, Sewer Connected, Sprinkler Recycled, Street Lights
View Golf Course, Trees/Woods
Roof Type Shingle
Porch Covered, Deck, Enclosed, Front Porch, Patio, Porch, Rear Porch, Screened
Attached Garage true
Garage true
Private Pool Yes
Building
Lot Description FloodZone, Level, Near Golf Course, Oversized Lot, Sidewalk, Paved
Entry Level Two
Foundation Slab
Lot Size Range 1/4 to less than 1/2
Sewer Public Sewer
Water Public
Architectural Style Florida
Structure Type Block,Stucco,Wood Frame
New Construction false
Construction Status Appraisal,Inspections
Others
Pets Allowed Yes
Senior Community No
Ownership Fee Simple
Monthly Total Fees $33
Acceptable Financing Cash, Conventional, FHA, VA Loan
Membership Fee Required Required
Listing Terms Cash, Conventional, FHA, VA Loan
Special Listing Condition None
Read Less Info
Want to know what your home might be worth? Contact us for a FREE valuation!

Our team is ready to help you sell your home for the highest possible price ASAP

© 2024 My Florida Regional MLS DBA Stellar MLS. All Rights Reserved.
Bought with REMAX PREMIER PROPERTIES
GET MORE INFORMATION

REALTORS®






