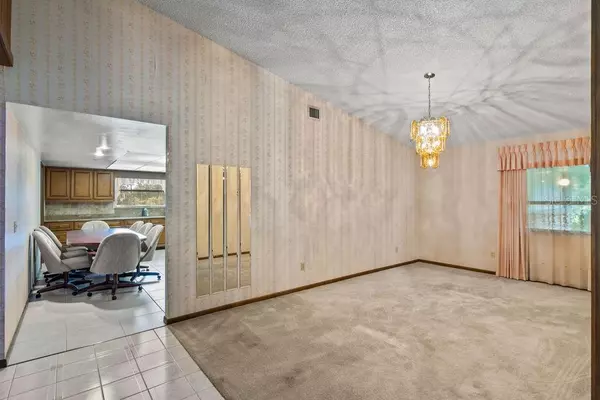$700,000
$775,000
9.7%For more information regarding the value of a property, please contact us for a free consultation.
4 Beds
3 Baths
5,195 SqFt
SOLD DATE : 10/09/2020
Key Details
Sold Price $700,000
Property Type Single Family Home
Sub Type Single Family Residence
Listing Status Sold
Purchase Type For Sale
Square Footage 5,195 sqft
Price per Sqft $134
Subdivision Acreage
MLS Listing ID O5888045
Sold Date 10/09/20
Bedrooms 4
Full Baths 2
Half Baths 1
Construction Status Inspections
HOA Y/N No
Year Built 1986
Annual Tax Amount $4,112
Lot Size 1.610 Acres
Acres 1.61
Property Description
**DOWNTOWN WINTER GARDEN**FORMER MAYORS ESTATE**HUGE LOT ON 1.6 ACRES**FOUR LARGE BEDROOMS PLUS DETACHED OFFICE/BONUS ROOM FLEX SPACE POOL HOME** This traditional ranch home is located to the West end of Plant Street in Downtown Winter Garden and 3/4 of a mile from Crooked Can Brewery and the Plant Street Market. This estate is situated on a HUGE 1.6AC lot loaded with gorgeous sweeping oak trees. Legendary Winter Garden Mayor, Jack Quesinberry, custom built this home; it has four large bedrooms and two and a half baths in the main house. In addition, a bonus room/office space and full kitchen (32x48) is located over the detached 3 car garage. Nothing could be closer to enjoying everything that downtown Winter Garden has to offer. It is one of Central Florida's fastest growing and most desirable neighborhoods. Historic downtown Plant Street includes the West Orange Trail, Saturday farmer's market, festivals, shopping, dining, parks and more! This estate is also a short drive to the retail shops at the Winter Garden Village, 429, the Turnpike and 408 for an easy commute to downtown Orlando.
Location
State FL
County Orange
Community Acreage
Zoning R-2
Rooms
Other Rooms Bonus Room, Family Room, Formal Dining Room Separate, Formal Living Room Separate, Great Room
Interior
Interior Features Eat-in Kitchen, High Ceilings, Skylight(s), Solid Surface Counters, Vaulted Ceiling(s), Walk-In Closet(s), Window Treatments
Heating Electric
Cooling Central Air
Flooring Carpet, Tile
Furnishings Unfurnished
Fireplace true
Appliance Dishwasher, Disposal, Electric Water Heater, Microwave, Range, Refrigerator
Laundry Inside, Laundry Room
Exterior
Exterior Feature Fence
Parking Features Bath In Garage, Driveway, Garage Door Opener, Garage Faces Side, Ground Level, Guest, Oversized, Workshop in Garage
Garage Spaces 2.0
Fence Chain Link
Pool Gunite, In Ground, Screen Enclosure
Utilities Available Electricity Available, Electricity Connected
Roof Type Shingle
Porch Covered, Patio, Porch
Attached Garage true
Garage true
Private Pool Yes
Building
Entry Level One
Foundation Slab
Lot Size Range 1 to less than 2
Sewer Public Sewer
Water Public
Architectural Style Ranch, Traditional
Structure Type Block,Brick
New Construction false
Construction Status Inspections
Schools
Elementary Schools Tildenville Elem
Middle Schools Lakeview Middle
High Schools West Orange High
Others
Senior Community No
Ownership Fee Simple
Acceptable Financing Cash, Conventional
Listing Terms Cash, Conventional
Special Listing Condition None
Read Less Info
Want to know what your home might be worth? Contact us for a FREE valuation!

Our team is ready to help you sell your home for the highest possible price ASAP

© 2025 My Florida Regional MLS DBA Stellar MLS. All Rights Reserved.
Bought with BHHS RESULTS REALTY
GET MORE INFORMATION
REALTORS®






